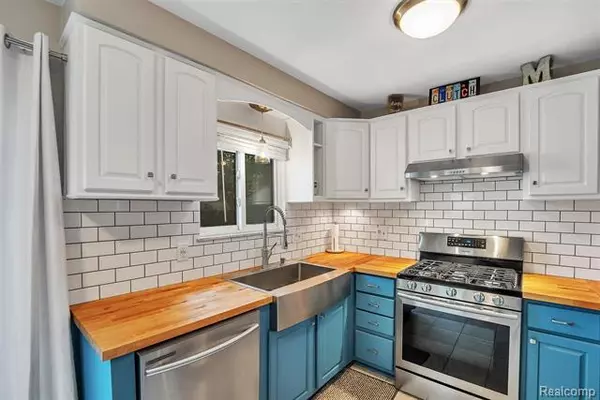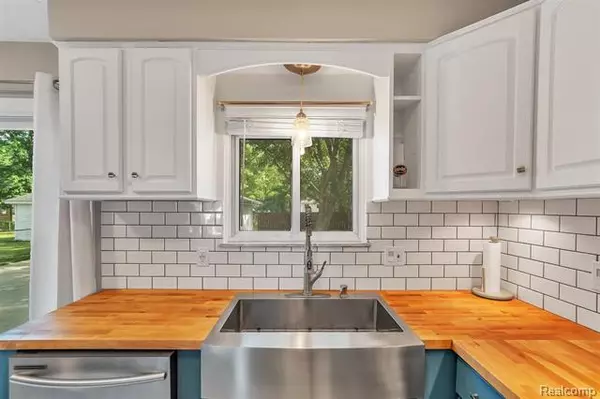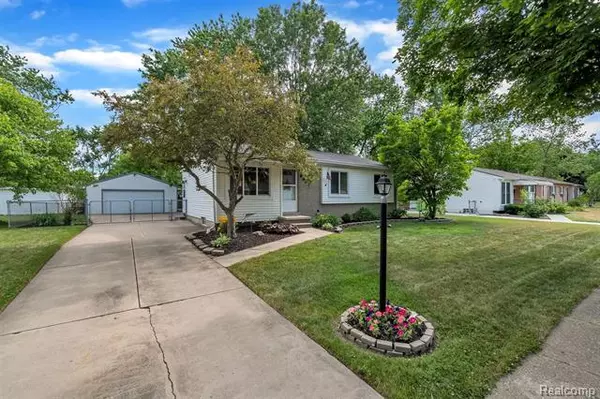$243,200
$244,900
0.7%For more information regarding the value of a property, please contact us for a free consultation.
3 Beds
2 Baths
908 SqFt
SOLD DATE : 09/15/2020
Key Details
Sold Price $243,200
Property Type Single Family Home
Sub Type Ranch
Listing Status Sold
Purchase Type For Sale
Square Footage 908 sqft
Price per Sqft $267
Subdivision Bonnie Highlands Sub No 2
MLS Listing ID 2200059207
Sold Date 09/15/20
Style Ranch
Bedrooms 3
Full Baths 2
Originating Board Realcomp II Ltd
Year Built 1958
Annual Tax Amount $2,938
Lot Size 8,276 Sqft
Acres 0.19
Lot Dimensions 68.00X39.60
Property Description
Completely remodeled and updated ranch in the Village of Milford! The nicest home to come on the market in the Village in months! Kitchen is farmhouse chic at its best: Stainless steel appliances, subway tile, butcher block countertops, range hood, and a gorgeous stainless steel farmhouse sink with a single handle pull down sprayer. Kitchen is bright with a window overlooking the sink, plus a sliding glass door that leads to a brick paver patio with a built in gas grill! The basement is beautifully finished with another full bathroom and tons of built-in shelving in the laundry/storage area. Every room is neat, clean, and move-in ready with neutral paint colors and newer carpet. The living room & hall have gorgeous hardwood floors and a huge picture window to bring in lots of natural light. Oversized 2 car garage, beautifully landscaped in the both the front yard and the fenced in back yard. Walking distance to downtown Milford's shops, restaurants, Central Park & the Amphitheater.
Location
State MI
County Oakland
Direction Commerce/Summit to Friar to Prince
Rooms
Other Rooms Bedroom
Basement Finished
Kitchen Dishwasher, Disposal, Dryer, Microwave, Free-Standing Gas Range, Range Hood, Free-Standing Refrigerator, Stainless Steel Appliance(s), Washer
Interior
Interior Features Cable Available, High Spd Internet Avail, Water Softener (owned)
Hot Water Natural Gas
Heating Forced Air
Cooling Ceiling Fan(s), Central Air
Heat Source Natural Gas
Exterior
Exterior Feature BBQ Grill, Fenced, Outside Lighting
Garage Detached, Door Opener, Electricity
Garage Description 2 Car
Pool No
Road Frontage Paved
Garage 1
Building
Foundation Basement
Sewer Sewer-Sanitary
Water Municipal Water
Architectural Style Ranch
Warranty No
Level or Stories 1 Story
Structure Type Vinyl
Schools
School District Huron Valley
Others
Tax ID 1602453003
Ownership Private Owned,Short Sale - No
Acceptable Financing Cash, Conventional, FHA, VA
Rebuilt Year 2018
Listing Terms Cash, Conventional, FHA, VA
Financing Cash,Conventional,FHA,VA
Read Less Info
Want to know what your home might be worth? Contact us for a FREE valuation!

Our team is ready to help you sell your home for the highest possible price ASAP

©2024 Realcomp II Ltd. Shareholders
Bought with Keller Williams Advantage







