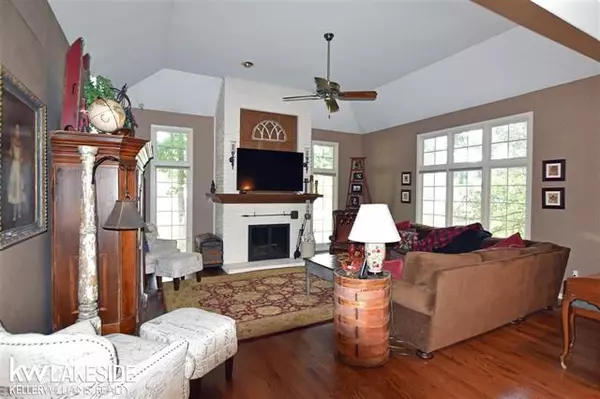$380,000
$384,900
1.3%For more information regarding the value of a property, please contact us for a free consultation.
4 Beds
2.5 Baths
3,063 SqFt
SOLD DATE : 11/10/2020
Key Details
Sold Price $380,000
Property Type Single Family Home
Sub Type Colonial
Listing Status Sold
Purchase Type For Sale
Square Footage 3,063 sqft
Price per Sqft $124
Subdivision Forest Lake Sub
MLS Listing ID 58050018358
Sold Date 11/10/20
Style Colonial
Bedrooms 4
Full Baths 2
Half Baths 1
HOA Fees $10/ann
HOA Y/N 1
Originating Board MiRealSource
Year Built 1991
Annual Tax Amount $4,585
Lot Size 1,306 Sqft
Acres 0.03
Lot Dimensions 103x164x47x179
Property Description
Just reduced to $394,900. Beautiful, spacious classic 4 Bedroom Colonial! The Kitchen features hardwood floors, granite counter tops, lots of custom cabinets, island, pantry, Stainless Steel appliances, Large eating area to enjoy family dinners, door wall leads to a private wooded yard with a deck, Kitchen looks onto a Sun soaked great room with soaring ceiling, fireplace, hardwood floors. Adjacent to the Kitchen is a formal Dining Room and Living Room for additional entertaining space, both with bay windows, & custom moldings. French doors lead into Den w/hardwood floors + built-ins. Stately foyer, mud room off garage, 1st floor laundry. Large private Master suite with a WIC, bay window, beautiful updated master bath features a soak tub, separate shower, custom vanities. Finished basement. Updates include furnace, a/c, roof, the windows have replaced in the front of the house. Nestled on a quiet street! Very well maintained! Seller to provide one year Home Warranty Plan.
Location
State MI
County Macomb
Rooms
Other Rooms Library/Study
Basement Finished
Kitchen Dishwasher, Disposal, Dryer, Microwave, Oven, Range/Stove, Refrigerator, Washer
Interior
Interior Features Other, High Spd Internet Avail
Hot Water Natural Gas
Heating Forced Air
Cooling Ceiling Fan(s), Central Air
Fireplaces Type Natural
Fireplace 1
Exterior
Garage Electricity, Door Opener, Attached
Garage Description 2.5 Car
Pool No
Porch Deck, Patio, Porch
Road Frontage Paved
Garage 1
Building
Lot Description Sprinkler(s)
Foundation Basement
Sewer Sewer-Sanitary
Water Municipal Water
Architectural Style Colonial
Level or Stories 2 Story
Structure Type Brick
Schools
School District Utica
Others
Tax ID 0722452001
Ownership Short Sale - No,Private Owned
SqFt Source Public Rec
Acceptable Financing Cash, Conventional
Listing Terms Cash, Conventional
Financing Cash,Conventional
Read Less Info
Want to know what your home might be worth? Contact us for a FREE valuation!

Our team is ready to help you sell your home for the highest possible price ASAP

©2024 Realcomp II Ltd. Shareholders
Bought with Century 21 Town & Country







