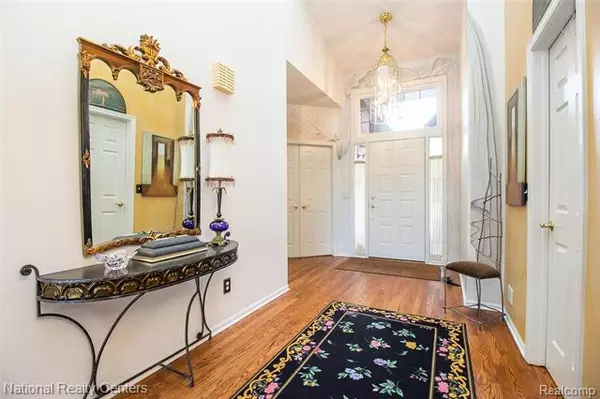$369,900
$369,900
For more information regarding the value of a property, please contact us for a free consultation.
3 Beds
3.5 Baths
2,251 SqFt
SOLD DATE : 09/29/2020
Key Details
Sold Price $369,900
Property Type Condo
Sub Type Ranch
Listing Status Sold
Purchase Type For Sale
Square Footage 2,251 sqft
Price per Sqft $164
Subdivision Ramblewood Forest Estates Condo
MLS Listing ID 2200059548
Sold Date 09/29/20
Style Ranch
Bedrooms 3
Full Baths 3
Half Baths 1
HOA Fees $375/mo
HOA Y/N yes
Originating Board Realcomp II Ltd
Year Built 1995
Annual Tax Amount $6,600
Property Description
With inviting Curb Appeal, this beautifully maintained Detached, Ranch Condo is located in the prestigious Gated Community of Ramblewood. The Great Room and adjoining Dining Room have a Breathtaking View, vaulted ceiling, gas fireplace, HWF, bar w/built-ins, large picture window and a French Door leading to the Enclosed Porch overlooking a PROTECTED PRESERVE... perfect for warm summer nights. The Recently Upgraded Island Kitchen and Nook have HWF, SS appliances, walk-in Pantry, and door to Enclosed Porch. Spacious Master Suite w/cathedral ceiling, large Picture Window with Beautiful View, dressing area, 2 WIC, and Bath with 2 sinks, shower and New Koehler Walk-in Tub. The large Finished LL Family/Recreation Room has a bedroom, full bath, kitchenette, cedar closet, Sauna, and 3 door walls to the deck and a Beautiful View. There is also a stereo system with speakers in many rooms, and a 2 Car Attached Garage w/epoxy floor. This is truly a Special Condo! Home Warranty
Location
State MI
County Oakland
Area Farmington Hills
Direction Enter off of 14 Mile -Tanglewood to Tanglewood Trail turn Right to Condo
Rooms
Other Rooms Bath - Full
Basement Finished, Private, Walkout Access
Kitchen Electric Cooktop, Dishwasher, Disposal, Dryer, Microwave, Double Oven, Self Cleaning Oven, Plumbed For Ice Maker, Free-Standing Refrigerator, Stainless Steel Appliance(s), Washer
Interior
Interior Features Air Cleaner, Cable Available, Carbon Monoxide Alarm(s), High Spd Internet Avail, Humidifier, Jetted Tub, Programmable Thermostat, Security Alarm (owned), Sound System, Wet Bar
Hot Water Natural Gas
Heating Forced Air
Cooling Ceiling Fan(s), Central Air
Fireplaces Type Gas
Fireplace yes
Appliance Electric Cooktop, Dishwasher, Disposal, Dryer, Microwave, Double Oven, Self Cleaning Oven, Plumbed For Ice Maker, Free-Standing Refrigerator, Stainless Steel Appliance(s), Washer
Heat Source Natural Gas
Laundry 1
Exterior
Exterior Feature ENERGY STAR Qualified Skylights, Gate House, Grounds Maintenance, Outside Lighting, Private Entry
Parking Features Attached, Direct Access, Door Opener, Electricity
Garage Description 2 Car
Roof Type Asphalt
Accessibility Accessible Bedroom, Accessible Central Living Area, Accessible Closets, Accessible Common Area, Accessible Doors, Accessible Hallway(s), Accessible Kitchen, Grip-Accessible Features, Therapeutic Whirlpool
Road Frontage Paved, Private
Garage yes
Building
Lot Description Gated Community, Sprinkler(s)
Foundation Basement
Sewer Sewer-Sanitary
Water Municipal Water
Architectural Style Ranch
Warranty Yes
Level or Stories 1 Story
Structure Type Brick
Schools
School District Farmington
Others
Pets Allowed Call, Yes
Tax ID 2305152013
Ownership Private Owned,Short Sale - No
Assessment Amount $46
Acceptable Financing Cash, Conventional
Listing Terms Cash, Conventional
Financing Cash,Conventional
Read Less Info
Want to know what your home might be worth? Contact us for a FREE valuation!

Our team is ready to help you sell your home for the highest possible price ASAP

©2025 Realcomp II Ltd. Shareholders
Bought with Colburn McDonald Asoc, REALTOR






