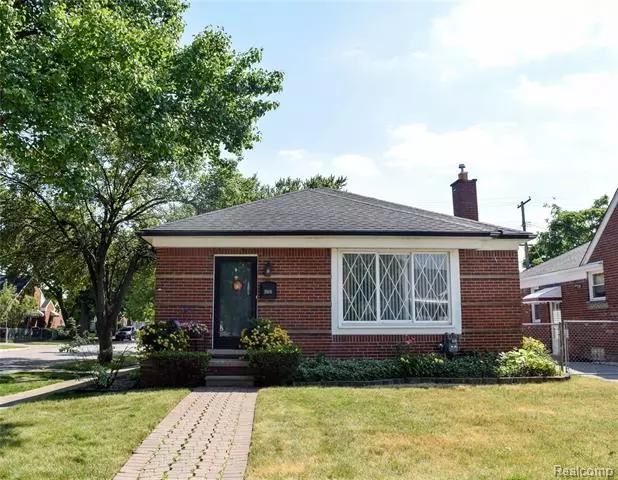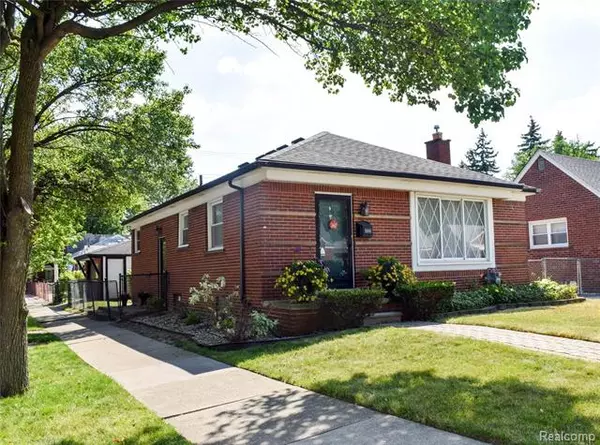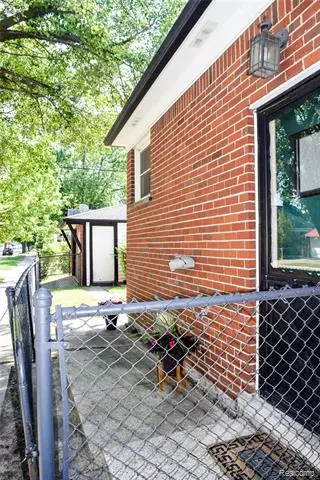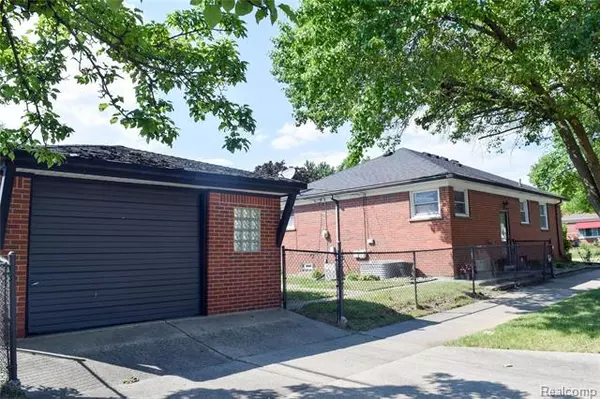$125,000
$124,900
0.1%For more information regarding the value of a property, please contact us for a free consultation.
4 Beds
1.5 Baths
1,026 SqFt
SOLD DATE : 08/21/2020
Key Details
Sold Price $125,000
Property Type Single Family Home
Sub Type Ranch
Listing Status Sold
Purchase Type For Sale
Square Footage 1,026 sqft
Price per Sqft $121
Subdivision Outer Drive Autopark Sub-Allen Park
MLS Listing ID 2200051209
Sold Date 08/21/20
Style Ranch
Bedrooms 4
Full Baths 1
Half Baths 1
HOA Y/N no
Originating Board Realcomp II Ltd
Year Built 1955
Annual Tax Amount $1,601
Lot Size 3,920 Sqft
Acres 0.09
Lot Dimensions 35.00X113.00
Property Description
OUTSTANDING LOCATION FOR THIS NEAT & CLEAN 4 BEDROOM BRICK RANCH WITH 1-1/2 BATHS ON A CORNER LOT THAT IS CLOSE TO SHOPPING, DINING, ALL FORMS OF MAJOR TRANSPORTATION AND W/IN MINUTES TO THE "HILL" & W/IN WALKING DISTANCE TO DOWNTOWN ALLEN PARK & 10 MINUTES FROM METRO AIRPORT! FEATURES INCLUDE: UPDATED KITCHEN W/ LOTS OF CABINETS & COUNTER SPACE, BEAUTIFULLY RE-FINISHED REAL HARDWOOD FLOORS, NEWER REPLACEMENT INTERIOR DOORS, REMODELED BATHROOM WITH WAINSCOTING BEAD-BOARD WALLS AND NEW FLOORING AND TILE TUB SURROUND, 4TH BEDROOM IS IN BASEMENT W/ AN EGRESS WINDOW, VINYL INSULATED WINDOWS, DIMENSIONAL SHINGLES ON THE HOUSE, WIDE OPEN LAYOUT WITH THE SPACIOUS LIVING ROOM THAT IS OPENED TO THE DINING ROOM THAT FLOWS TO THE KITCHEN. THE BASEMENT IS MOSTLY FINISHED IN KNOTTY PANELING WITH A SUSPENDED CEILING WITH A 1/2 BATH THAT IS PLENTY LARGE ENOUGH TO ADD A SHOWER AND TURN IT INTO A FULL 3 PIECE BATHROOM, WALKING DISTANCE TO PARKS AND CLOSE TO FORD MOTOR & THE VILLAGE & HENRY FORD MUSEUM!
Location
State MI
County Wayne
Area Allen Park
Direction TAKE ALLEN ROAD TO OCONNOR AND GO EAST TO HOUSE...HOUSE IS ON THE SOUTH SIDE OF THE STREET
Rooms
Other Rooms Living Room
Basement Daylight, Finished
Kitchen Dishwasher, Disposal, Free-Standing Electric Oven, Free-Standing Refrigerator
Interior
Interior Features Cable Available, High Spd Internet Avail
Hot Water Natural Gas
Heating Forced Air
Cooling Central Air
Fireplace no
Appliance Dishwasher, Disposal, Free-Standing Electric Oven, Free-Standing Refrigerator
Heat Source Natural Gas
Laundry 1
Exterior
Exterior Feature Fenced
Parking Features Detached, Electricity
Garage Description 1.5 Car
Roof Type Asphalt,Composition
Porch Patio
Road Frontage Paved, Pub. Sidewalk
Garage yes
Building
Lot Description Level
Foundation Basement
Sewer Sewer-Sanitary
Water Municipal Water
Architectural Style Ranch
Warranty Yes
Level or Stories 1 Story
Structure Type Aluminum,Brick,Vinyl
Schools
School District Melvindale Allen Pk
Others
Pets Allowed Yes
Tax ID 30009040410000
Ownership Private Owned,Short Sale - No
Acceptable Financing Cash, Conventional
Rebuilt Year 2014
Listing Terms Cash, Conventional
Financing Cash,Conventional
Read Less Info
Want to know what your home might be worth? Contact us for a FREE valuation!

Our team is ready to help you sell your home for the highest possible price ASAP

©2025 Realcomp II Ltd. Shareholders
Bought with Century 21 Curran & Oberski






