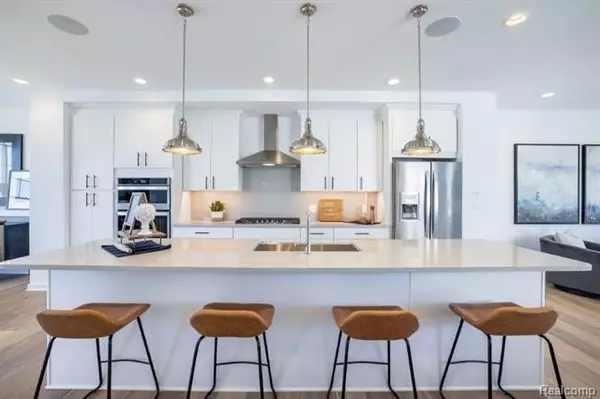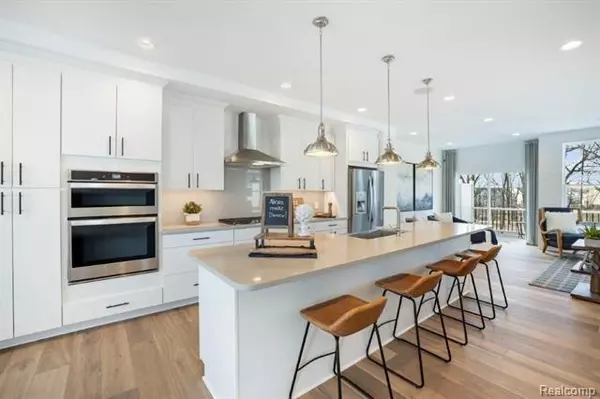$455,000
$468,619
2.9%For more information regarding the value of a property, please contact us for a free consultation.
4 Beds
3.5 Baths
2,278 SqFt
SOLD DATE : 11/30/2020
Key Details
Sold Price $455,000
Property Type Condo
Sub Type Townhouse
Listing Status Sold
Purchase Type For Sale
Square Footage 2,278 sqft
Price per Sqft $199
Subdivision North Oaks Condo
MLS Listing ID 2200051609
Sold Date 11/30/20
Style Townhouse
Bedrooms 4
Full Baths 3
Half Baths 1
Construction Status New Construction
HOA Fees $355/mo
HOA Y/N 1
Originating Board Realcomp II Ltd
Year Built 2020
Annual Tax Amount $10,053
Property Description
NEW North Oaks Craftsman-style townhome-December 2020 Move-in. Prime NE Ann Arbor location~1.25 miles from UM north campus w/quick access to hospitals, downtown, markets, dining. Bethesda Newhaven" floor plan has Open concept living, huge kitchen w/ oversized 11 center island for friends and family to gather around...you know they will be in the kitchen! Builder includes many high-end finishes: hardwood on entire main floor, granite kitchen & baths, Timberlake cabinetry, st. steel appliance package & more. Includes 2 car attached garage and Air Conditioning? At the end of long day walk to the Community Clubhouse for a workout or to relax by the 2 pools. Superior Ann Arbor schools-walk to Logan Elem & Clague Middle School. Includes builder's warranty/service program. Carefree condo living. Virtual tours available. Photos shown are representational from builders models/previously built townhomes.
Location
State MI
County Washtenaw
Direction PLYMOUTH RD TO NIXON, NORTH ON NIXON, WEST ON S. SPURWAY TO PROPERTY - NORTH OAKS OF ANN ARBOR TOWNHOMES
Rooms
Other Rooms Great Room
Kitchen Dishwasher, Disposal, Microwave, Built-In Gas Oven, Range Hood
Interior
Interior Features Humidifier, Security Alarm (owned)
Hot Water Natural Gas
Heating Forced Air
Cooling Central Air
Heat Source Natural Gas
Exterior
Exterior Feature Club House, Grounds Maintenance, Pool - Inground, Private Entry
Garage Attached, Direct Access, Door Opener, Electricity
Garage Description 2 Car
Pool Yes
Porch Porch
Road Frontage Private
Garage 1
Building
Foundation Slab
Sewer Sewer-Sanitary
Water Municipal Water
Architectural Style Townhouse
Warranty No
Level or Stories 3 Story
Structure Type Stone,Vinyl,Other
Construction Status New Construction
Schools
School District Ann Arbor
Others
Pets Allowed Yes
Ownership Private Owned,Short Sale - No
Acceptable Financing Cash, Conventional
Listing Terms Cash, Conventional
Financing Cash,Conventional
Read Less Info
Want to know what your home might be worth? Contact us for a FREE valuation!

Our team is ready to help you sell your home for the highest possible price ASAP

©2024 Realcomp II Ltd. Shareholders
Bought with AutoCity Realty LLC







