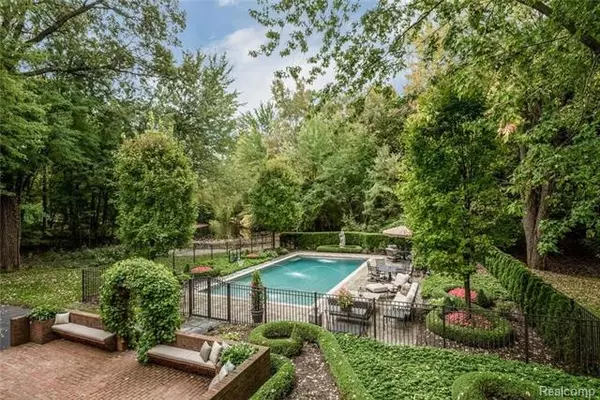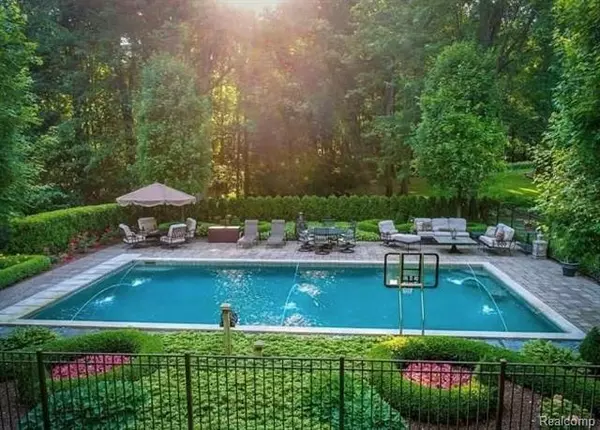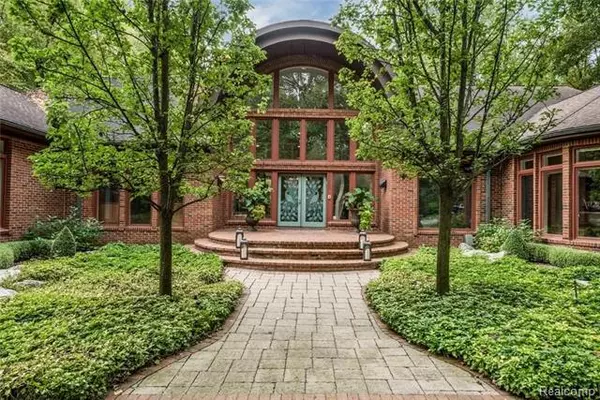$1,025,000
$1,295,000
20.8%For more information regarding the value of a property, please contact us for a free consultation.
5 Beds
7 Baths
6,552 SqFt
SOLD DATE : 10/10/2020
Key Details
Sold Price $1,025,000
Property Type Single Family Home
Sub Type Contemporary
Listing Status Sold
Purchase Type For Sale
Square Footage 6,552 sqft
Price per Sqft $156
Subdivision Hickory Pointe Sub
MLS Listing ID 2200040502
Sold Date 10/10/20
Style Contemporary
Bedrooms 5
Full Baths 6
Half Baths 2
HOA Y/N no
Originating Board Realcomp II Ltd
Year Built 1986
Annual Tax Amount $11,745
Lot Size 0.890 Acres
Acres 0.89
Lot Dimensions 150X257
Property Description
Your Stay At Home Luxury Resort Is Here! You Won't Need to Leave Home When You Can Enjoy Your Gorgeous Salt Water Pool, Private Fitness Center in the Walk-out Finished Lower Level & Beautiful, Private Grounds for Family Fun & Entertainment. Fish, Paddle Boat, Ice Skate on the Pond. 6 Car Garage to store your "Toys"! Custom Built Beauty w/Nearby Public Lake Access & Several Dock Opportunities. Experience the Essence of Grace & Luxury the Moment You Enter the Stunning 2 Story Foyer. First Floor Master Wing designed w/His & Her Offices & Dual Bathrooms w/Spa Room, Steam Shower & Dressing Areas. Two Large Bedroom En-Suites Upstairs. Windows Surround a Well-Appointed Kitchen w/Top of the line Appliances, Granite Countertops, 2-Tier Island, Breakfast Nook, Lounge Area & Door Leading to Decks, Fountains, Gardens & Patios. Walk-out Lower Level w/Mother-in-law/Au-pair option, 2nd Kitchen & 2 addt'l Bedrooms/2 Full Baths.Cul-de-sac location between Orchard & Upper Straits Lakes. Must Experience!
Location
State MI
County Oakland
Area Orchard Lake
Direction North of Pontiac Trail, West of Old Orchard Trail
Rooms
Other Rooms Bedroom - Mstr
Basement Finished, Walkout Access
Kitchen Electric Cooktop, Gas Cooktop, Dishwasher, Disposal, Built-In Freezer, Microwave, Double Oven, Built-In Refrigerator
Interior
Interior Features Cable Available, High Spd Internet Avail, Humidifier, Security Alarm (owned), Spa/Hot-tub
Hot Water Natural Gas
Heating Forced Air
Cooling Central Air
Fireplaces Type Gas
Fireplace yes
Appliance Electric Cooktop, Gas Cooktop, Dishwasher, Disposal, Built-In Freezer, Microwave, Double Oven, Built-In Refrigerator
Heat Source Natural Gas
Exterior
Exterior Feature Fenced, Outside Lighting, Pool - Inground, Spa/Hot-tub
Parking Features Attached, Direct Access, Door Opener, Electricity
Garage Description 6 or More
Waterfront Description Pond
Porch Balcony, Deck, Patio, Porch, Terrace
Road Frontage Paved
Garage yes
Private Pool 1
Building
Foundation Basement
Sewer Sewer-Sanitary
Water Municipal Water
Architectural Style Contemporary
Warranty No
Level or Stories 1 1/2 Story
Structure Type Brick,Wood
Schools
School District Walled Lake
Others
Tax ID 1816476040
Ownership Private Owned,Short Sale - No
Acceptable Financing Cash, Conventional
Listing Terms Cash, Conventional
Financing Cash,Conventional
Read Less Info
Want to know what your home might be worth? Contact us for a FREE valuation!

Our team is ready to help you sell your home for the highest possible price ASAP

©2025 Realcomp II Ltd. Shareholders
Bought with KW Metro






