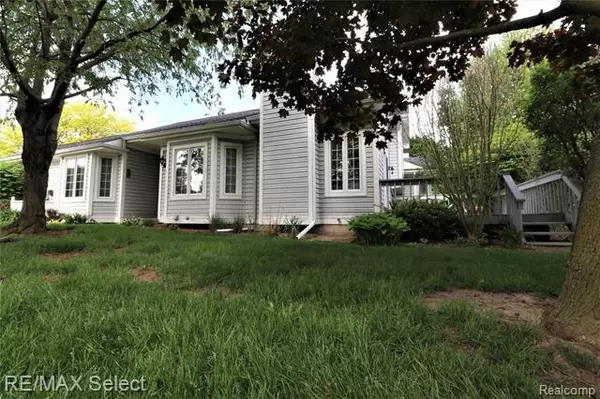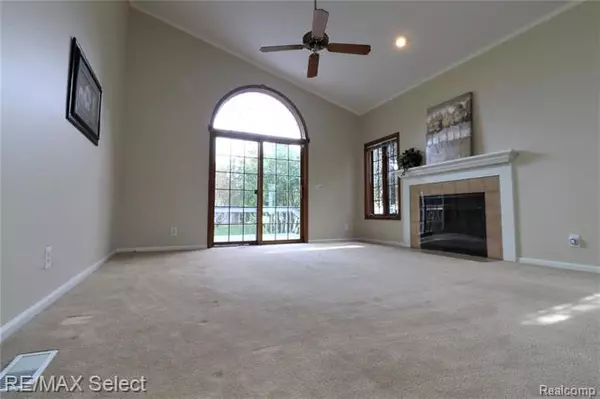$150,000
$159,900
6.2%For more information regarding the value of a property, please contact us for a free consultation.
3 Beds
2.5 Baths
1,815 SqFt
SOLD DATE : 07/27/2020
Key Details
Sold Price $150,000
Property Type Condo
Sub Type Contemporary,End Unit,Split Level
Listing Status Sold
Purchase Type For Sale
Square Footage 1,815 sqft
Price per Sqft $82
Subdivision Squire Wood Lake Condo
MLS Listing ID 2200037536
Sold Date 07/27/20
Style Contemporary,End Unit,Split Level
Bedrooms 3
Full Baths 2
Half Baths 1
HOA Fees $250/mo
HOA Y/N yes
Originating Board Realcomp II Ltd
Year Built 1987
Annual Tax Amount $2,950
Property Description
Check out this condo just minutes from Downtown Flushing and 5 minutes from I-75! Offering 3 bedrooms, 2.5 baths this end unit condo is in the demand Squire Lake Condos in Flushing! Mature landscaping - beautiful lilacs and ground cover help keep this end unit quiet and private feeling. Open kitchen with white cabinets, large pantry, loads of counter space, eat at bar area, and all the stainless steel appliances are included!! The beautiful eat-in area of the kitchen receives the morning sunlight to help warm up your mornings. Large vaulted great room with fireplace will help keep you toasty in the winter months! Additionally lower level family room is perfect for entertaining or possible theater area. This condo has a 2 car attached garage and as mentioned has a beautifully landscaped yard! Call for your private appointment today!
Location
State MI
County Genesee
Area Mt. Morris Twp
Direction North of Pierson Rd, East of Elms Rd, West of Luce Rd
Body of Water Squire Lake
Rooms
Other Rooms Kitchen
Kitchen Dishwasher, Disposal, Dryer, Microwave, Free-Standing Electric Oven, Free-Standing Electric Range, Free-Standing Refrigerator, Washer
Interior
Interior Features Cable Available, High Spd Internet Avail
Hot Water Natural Gas
Heating Forced Air
Cooling Ceiling Fan(s), Central Air
Fireplaces Type Gas
Fireplace yes
Appliance Dishwasher, Disposal, Dryer, Microwave, Free-Standing Electric Oven, Free-Standing Electric Range, Free-Standing Refrigerator, Washer
Heat Source Natural Gas
Exterior
Exterior Feature Grounds Maintenance, Outside Lighting, Private Entry
Parking Features Attached, Door Opener, Electricity
Garage Description 2 Car
Waterfront Description Lake Privileges,Lake/River Priv
Roof Type Asphalt
Porch Deck
Road Frontage Paved
Garage yes
Building
Lot Description Corner Lot
Foundation Crawl
Sewer Sewer-Sanitary
Water Municipal Water
Architectural Style Contemporary, End Unit, Split Level
Warranty No
Level or Stories Tri-Level
Structure Type Brick,Vinyl
Schools
School District Flushing
Others
Pets Allowed Yes
Tax ID 1430651005
Ownership Private Owned,Short Sale - No
Assessment Amount $112
Acceptable Financing Cash, Conventional, FHA, VA
Listing Terms Cash, Conventional, FHA, VA
Financing Cash,Conventional,FHA,VA
Read Less Info
Want to know what your home might be worth? Contact us for a FREE valuation!

Our team is ready to help you sell your home for the highest possible price ASAP

©2025 Realcomp II Ltd. Shareholders
Bought with RE/MAX Select






