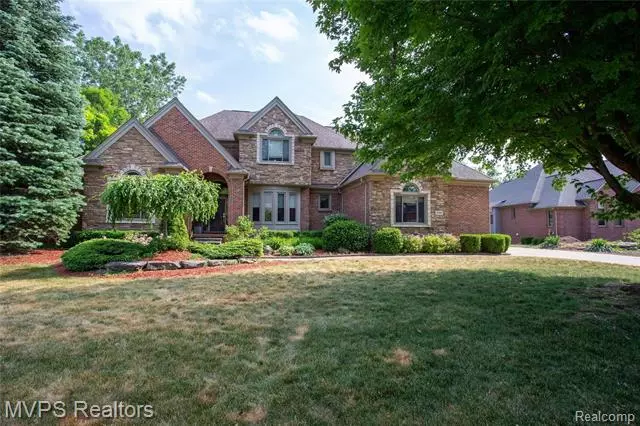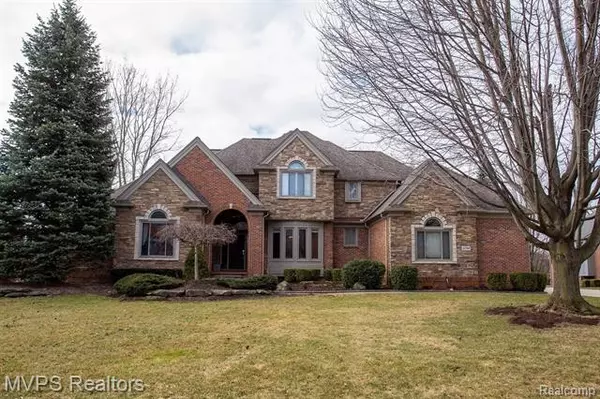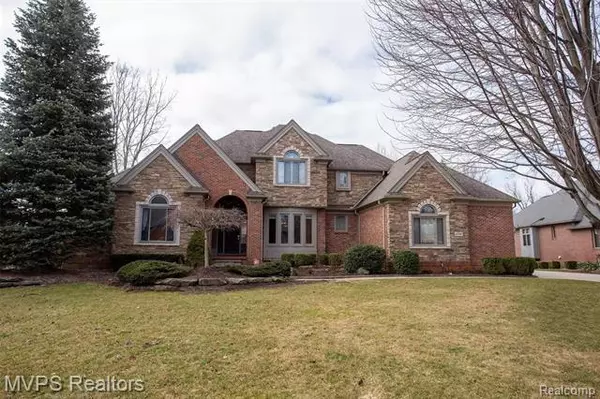$515,000
$524,900
1.9%For more information regarding the value of a property, please contact us for a free consultation.
4 Beds
4.5 Baths
3,692 SqFt
SOLD DATE : 11/17/2020
Key Details
Sold Price $515,000
Property Type Single Family Home
Sub Type Colonial
Listing Status Sold
Purchase Type For Sale
Square Footage 3,692 sqft
Price per Sqft $139
Subdivision Crystal Creek # 02
MLS Listing ID 2200029821
Sold Date 11/17/20
Style Colonial
Bedrooms 4
Full Baths 4
Half Baths 1
HOA Fees $37/ann
HOA Y/N yes
Originating Board Realcomp II Ltd
Year Built 1996
Annual Tax Amount $6,390
Lot Size 0.440 Acres
Acres 0.44
Lot Dimensions 171.70X104.00
Property Description
Wow! Amazing Crystal Creek home! Great home for the family and entertaining. Huge kitchen w/appliances, Fireplace, hardwood floors, granite and doorwall to deck. Living room has high ceiling, fireplace and doorwall to another deck. Library w/French doors and hardwood floors. Nice Master bedroom, Master bath has separate jetted tub and stand up shower. Dual stairways. Big bedrooms upstairs, 2 with a jack and jill bathroom and 1 with a bathroom en suite.Sweet finished walk-out basement includes a theatre room w/ stadium seating, full bath, mirrored work out room, family room and doorwall to patio. TVs, projector, and sound system are included. Nicely landscaped with plenty of oxygen makers. Neighborhood is awesome and is close to Stony Creek. Utica Schools.
Location
State MI
County Macomb
Area Washington Twp
Direction West off Mound
Rooms
Other Rooms Bedroom - Mstr
Basement Finished, Walkout Access
Kitchen Gas Cooktop, Dishwasher, Disposal, Microwave, Built-In Gas Range, Free-Standing Refrigerator
Interior
Interior Features Jetted Tub, Programmable Thermostat, Sound System
Hot Water Natural Gas
Heating Forced Air
Cooling Ceiling Fan(s), Central Air
Fireplaces Type Gas
Fireplace yes
Appliance Gas Cooktop, Dishwasher, Disposal, Microwave, Built-In Gas Range, Free-Standing Refrigerator
Heat Source Natural Gas
Laundry 1
Exterior
Exterior Feature Outside Lighting
Parking Features Attached, Door Opener, Side Entrance
Garage Description 3 Car
Porch Deck, Patio
Road Frontage Paved
Garage yes
Building
Foundation Basement
Sewer Sewer-Sanitary
Water Municipal Water
Architectural Style Colonial
Warranty No
Level or Stories 1 1/2 Story
Structure Type Brick,Vinyl
Schools
School District Utica
Others
Tax ID 0432476007
Ownership Private Owned,Short Sale - No
Acceptable Financing Cash, Conventional
Listing Terms Cash, Conventional
Financing Cash,Conventional
Read Less Info
Want to know what your home might be worth? Contact us for a FREE valuation!

Our team is ready to help you sell your home for the highest possible price ASAP

©2025 Realcomp II Ltd. Shareholders
Bought with Anthony Djon Luxury Real Estate






