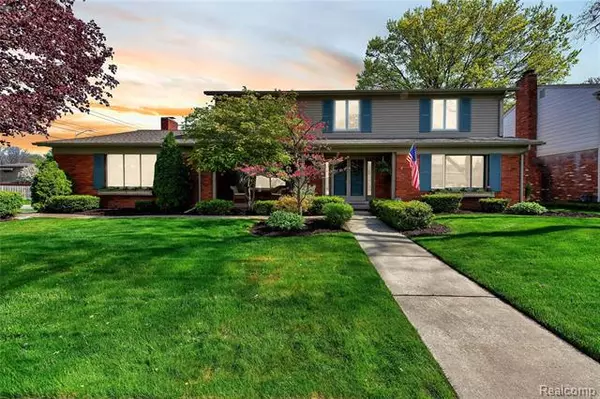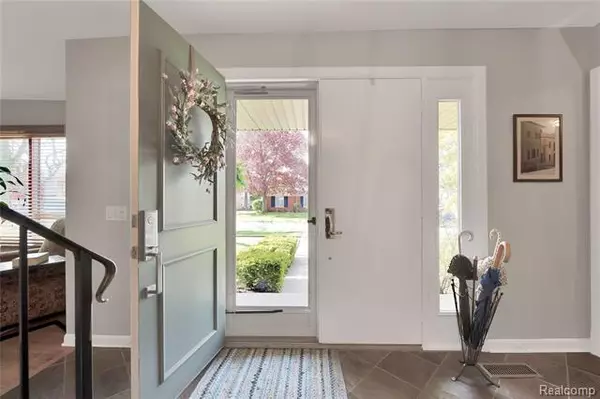$470,000
$484,900
3.1%For more information regarding the value of a property, please contact us for a free consultation.
4 Beds
3 Baths
2,633 SqFt
SOLD DATE : 06/30/2020
Key Details
Sold Price $470,000
Property Type Single Family Home
Sub Type Colonial
Listing Status Sold
Purchase Type For Sale
Square Footage 2,633 sqft
Price per Sqft $178
Subdivision Woods Estates Sub No 2
MLS Listing ID 2200035139
Sold Date 06/30/20
Style Colonial
Bedrooms 4
Full Baths 2
Half Baths 2
HOA Y/N no
Originating Board Realcomp II Ltd
Year Built 1965
Annual Tax Amount $7,394
Lot Size 9,147 Sqft
Acres 0.21
Lot Dimensions 86.00X105.00
Property Description
Absolutely stunning home in the WOODS! Recently updated 4 bedroom, 2 full and 2 half baths. Over 2600 square feet of living space flows perfectly for both your family and entertainment needs. Spacious kitchen features eating area with island, granite counter tops, modern cabinetry, Sub Zero refrigerator, Viking gas range, and Bosch dishwasher. Features include: gorgeous slate flooring in foyer. richly paneled library den, family room with natural fireplace with doorway to private patio area. Master suite has a private bath and walk in closet. Beautifully landscaped private rear yard with patios and in ground salt water pool.
Location
State MI
County Wayne
Area Grosse Pointe Woods
Direction West off Moringside Dr
Rooms
Other Rooms Bath - Master
Basement Finished, Interior Access Only
Kitchen Dishwasher, Disposal, Free-Standing Gas Range, Range Hood, Built-In Refrigerator, Vented Exhaust Fan, Washer
Interior
Interior Features Cable Available, Humidifier
Hot Water Natural Gas
Heating Forced Air
Cooling Central Air
Fireplaces Type Natural
Fireplace yes
Appliance Dishwasher, Disposal, Free-Standing Gas Range, Range Hood, Built-In Refrigerator, Vented Exhaust Fan, Washer
Heat Source Natural Gas
Laundry 1
Exterior
Exterior Feature Fenced, Pool - Inground
Parking Features Attached
Garage Description 2 Car
Roof Type Asphalt
Road Frontage Pub. Sidewalk
Garage yes
Private Pool 1
Building
Lot Description Corner Lot, Sprinkler(s)
Foundation Basement
Sewer Sewer-Sanitary
Water Municipal Water
Architectural Style Colonial
Warranty No
Level or Stories 2 Story
Structure Type Brick
Schools
School District Grosse Pointe
Others
Pets Allowed Yes
Tax ID 40002070075000
Ownership Private Owned,Short Sale - No
Acceptable Financing Cash, Conventional
Listing Terms Cash, Conventional
Financing Cash,Conventional
Read Less Info
Want to know what your home might be worth? Contact us for a FREE valuation!

Our team is ready to help you sell your home for the highest possible price ASAP

©2025 Realcomp II Ltd. Shareholders
Bought with Sine & Monaghan Realtors Real Living LLC GPF






