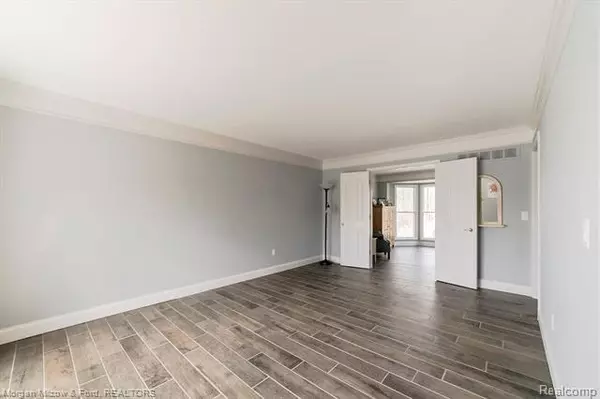$450,000
$450,000
For more information regarding the value of a property, please contact us for a free consultation.
5 Beds
3.5 Baths
3,000 SqFt
SOLD DATE : 06/09/2020
Key Details
Sold Price $450,000
Property Type Single Family Home
Sub Type Colonial
Listing Status Sold
Purchase Type For Sale
Square Footage 3,000 sqft
Price per Sqft $150
Subdivision Wyngate Sub
MLS Listing ID 2200027264
Sold Date 06/09/20
Style Colonial
Bedrooms 5
Full Baths 3
Half Baths 1
Construction Status Platted Sub.
HOA Fees $41/ann
HOA Y/N 1
Originating Board Realcomp II Ltd
Year Built 1996
Annual Tax Amount $5,243
Lot Size 0.750 Acres
Acres 0.75
Lot Dimensions 152 x 221 x 152 x 213
Property Description
Shazam! Like a rabbit pulled from a cap! All the "I-wants" packaged and discovered in one of Clarkston's most sought after neighborhoods. Premium wooded (3/4 acres) parcel with an expanses of property ideal for garden parties or soccer practice. Four/five bedrooms, 3.5 baths all fresh, stylish and graced with a current palate of designer chosen paints, fixtures, lighting, chef's command center showcasing "high-end" appliances while extending a casual flavor flowing directly into the hearth room. Home headquarters/office with fireplace ambiance, living, dining room and foyer all of wood or faux wood ceramic for EZ maintenance yet stunning and commanding designer quality carpeting greets hallways/bedrooms. Finished walkout offers extended entertaining or living with bed/bath. Screened porch to deck and stone patio and walkways is the frosting on this cake. Virtual tours upon request. BATVAI
Location
State MI
County Oakland
Direction Clarkston Road to W On Wyngate
Rooms
Other Rooms Bath - Lav
Basement Finished, Walkout Access
Kitchen Dishwasher, Disposal, Dryer, Free-Standing Gas Range, Built-In Refrigerator, Stainless Steel Appliance(s), Washer
Interior
Interior Features Cable Available, High Spd Internet Avail, Humidifier
Hot Water Natural Gas
Heating Forced Air
Cooling Ceiling Fan(s), Central Air
Fireplaces Type Gas
Fireplace 1
Heat Source Natural Gas
Laundry 1
Exterior
Garage Attached, Direct Access, Door Opener, Electricity, Side Entrance
Garage Description 3.5 Car
Pool No
Waterfront Description Lake Privileges,Lake/River Priv
Roof Type Asphalt
Porch Deck, Patio, Porch, Porch - Covered, Porch - Enclosed
Road Frontage Paved
Garage 1
Building
Lot Description Wooded
Foundation Basement
Sewer Sewer-Sanitary
Water Community
Architectural Style Colonial
Warranty No
Level or Stories 2 Story
Structure Type Brick,Vinyl,Wood
Construction Status Platted Sub.
Schools
School District Clarkston
Others
Pets Allowed Yes
Tax ID 0815352004
Ownership Private Owned,Short Sale - No
Acceptable Financing Cash, Conventional
Rebuilt Year 2019
Listing Terms Cash, Conventional
Financing Cash,Conventional
Read Less Info
Want to know what your home might be worth? Contact us for a FREE valuation!

Our team is ready to help you sell your home for the highest possible price ASAP

©2024 Realcomp II Ltd. Shareholders
Bought with Spencer Real Estate, LLC







