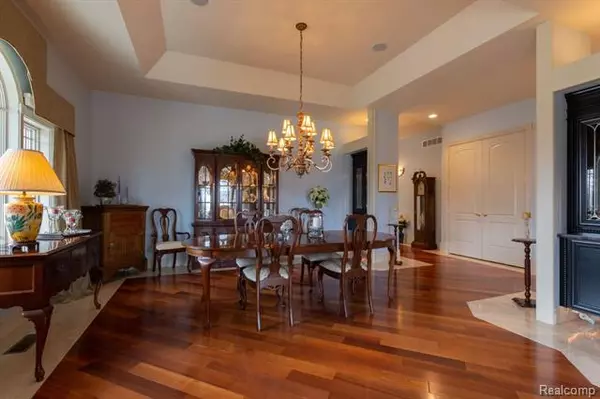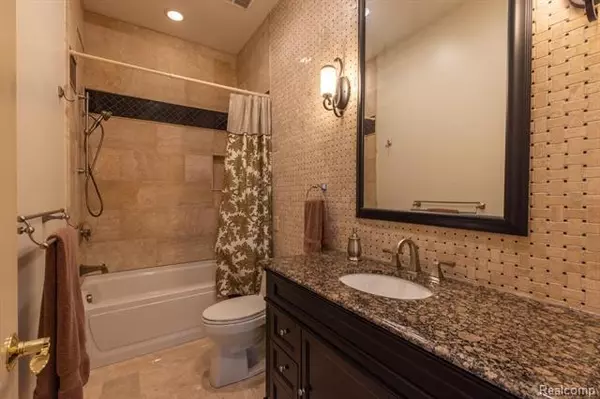$775,000
$799,900
3.1%For more information regarding the value of a property, please contact us for a free consultation.
4 Beds
4.5 Baths
4,613 SqFt
SOLD DATE : 02/12/2021
Key Details
Sold Price $775,000
Property Type Single Family Home
Sub Type Ranch
Listing Status Sold
Purchase Type For Sale
Square Footage 4,613 sqft
Price per Sqft $168
MLS Listing ID 2200020097
Sold Date 02/12/21
Style Ranch
Bedrooms 4
Full Baths 4
Half Baths 1
Originating Board Realcomp II Ltd
Year Built 1974
Annual Tax Amount $4,892
Lot Size 10.000 Acres
Acres 10.0
Lot Dimensions 184x164x1424x341x1356
Property Description
Beautiful custom 4 br raised ranch home w over 7500 sq ft of finished living area is on a quiet, private setting w 10 acres. Gorgeous impeccable floors consisting of hw, travertine tile, & stone. This custom home includes a lg pole barn 32 X 56 ft, new composite decks, 2 lg fenced corrals & a pond. Ceilings on the main lvl start at 10ft & include tray & vaulted styles. The lower lvl is fully finished walk out basement w 2 fp & a wine cellar. Open floor plan, lg kit w expansive island, beautiful granite counter tops, & high-end appliances. Lg Ma Br suite w sitting area, fp & spacious ma ba w 2 lg WIC. This home has 4 high efficient fp, & a wonderful sound system consisting of 53 speakers t/o the entire home. Great location on a paved road, easy access to state highway M24. Energy efficient construction- (2) 90% Furnaces,Multi Zoned Forced hot area heating and cooling, Wall and ceiling insulation exceeds building code standards, Double insulated Anderson windows and doors.
Location
State MI
County Lapeer
Direction Take M-24 N, turn East onto W Dryden Rd then North onto Metamora. Home is on the left.
Rooms
Other Rooms Living Room
Basement Finished, Walkout Access
Kitchen Electric Cooktop, Dishwasher, Disposal, Dryer, Microwave, Double Oven, Built-In Refrigerator, Washer
Interior
Interior Features Jetted Tub
Hot Water LP Gas/Propane
Heating Forced Air
Cooling Central Air
Fireplaces Type Gas
Fireplace 1
Heat Source LP Gas/Propane
Exterior
Exterior Feature Fenced
Garage Attached, Detached
Garage Description 3 Car
Pool No
Roof Type Asphalt
Porch Deck, Patio, Porch
Road Frontage Private
Garage 1
Building
Foundation Basement
Sewer Septic-Existing
Water Well-Existing
Architectural Style Ranch
Warranty No
Level or Stories 1 Story
Structure Type Brick,Composition,Stone
Schools
School District Lapeer
Others
Tax ID 01203304300
Ownership Private Owned,Short Sale - No
Assessment Amount $75
Acceptable Financing Cash, Conventional
Rebuilt Year 2005
Listing Terms Cash, Conventional
Financing Cash,Conventional
Read Less Info
Want to know what your home might be worth? Contact us for a FREE valuation!

Our team is ready to help you sell your home for the highest possible price ASAP

©2024 Realcomp II Ltd. Shareholders
Bought with Century 21 Sakmar & Associates







