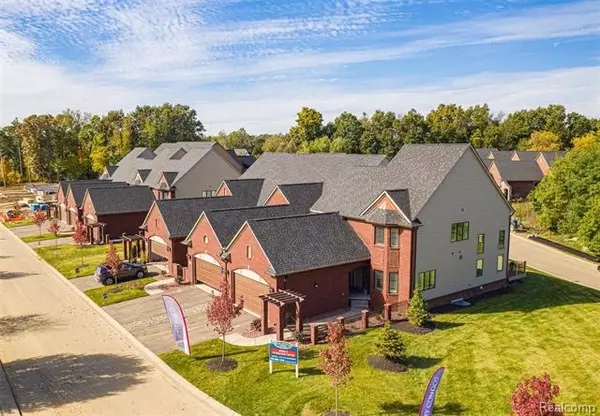$463,362
$466,662
0.7%For more information regarding the value of a property, please contact us for a free consultation.
2 Beds
2.5 Baths
2,200 SqFt
SOLD DATE : 12/14/2020
Key Details
Sold Price $463,362
Property Type Condo
Sub Type Other
Listing Status Sold
Purchase Type For Sale
Square Footage 2,200 sqft
Price per Sqft $210
Subdivision The Peninsula
MLS Listing ID 2200005306
Sold Date 12/14/20
Style Other
Bedrooms 2
Full Baths 2
Half Baths 1
Construction Status New Construction
HOA Fees $395/mo
HOA Y/N 1
Originating Board Realcomp II Ltd
Year Built 2020
Property Description
New Construction Ranch Condo. Located in the desirable Peninsula Community. Turn Key ready to go with everything included such as: Full Landscape, Composite Wood Deck, Granite Counter Tops Thru-Out, Custom Cabinets w/ Crown Moldings, Wood & Ceramic Tile Flooring, Gas Fireplace in Living Room with Tile surround, First Floor Master Suite, Central A/C, 95+% High Efficiency Furnace, Vaulted Ceilings, and the list goes on. New open concept floor plans including all updated finishes. Exterior maintenance free living with the association covering all grounds maintenance including lawn, snow removal & water bill. Community amenities including pool, & nature trail with lake access. RESERVE YOURS TODAY!! Walk-out and Day-light Basement options available. **Pictures are of model condo in the community and some upgraded features maybe shown**
Location
State MI
County Livingston
Direction South of Hilton Road / West Old US 23
Rooms
Other Rooms Bedroom
Basement Unfinished, Walkout Access
Kitchen Disposal
Interior
Interior Features Carbon Monoxide Alarm(s), Humidifier, Programmable Thermostat
Hot Water Natural Gas
Heating Forced Air
Cooling Ceiling Fan(s), Central Air
Fireplace 1
Heat Source Natural Gas
Exterior
Exterior Feature Grounds Maintenance, Outside Lighting, Pool - Common
Garage Attached, Door Opener, Electricity
Garage Description 2 Car
Pool Yes
Roof Type Asphalt
Porch Patio, Porch - Covered
Road Frontage Paved
Garage 1
Building
Foundation Basement
Sewer Sewer-Sanitary
Water Community
Architectural Style Other
Warranty Yes
Level or Stories 1 1/2 Story
Structure Type Brick
Construction Status New Construction
Schools
School District Brighton
Others
Pets Allowed Yes
Tax ID 1220401093
Ownership Private Owned,Short Sale - No
Acceptable Financing Cash, Conv. Blend Rt, Conventional
Listing Terms Cash, Conv. Blend Rt, Conventional
Financing Cash,Conv. Blend Rt,Conventional
Read Less Info
Want to know what your home might be worth? Contact us for a FREE valuation!

Our team is ready to help you sell your home for the highest possible price ASAP

©2024 Realcomp II Ltd. Shareholders
Bought with Keller Williams Lakeside







