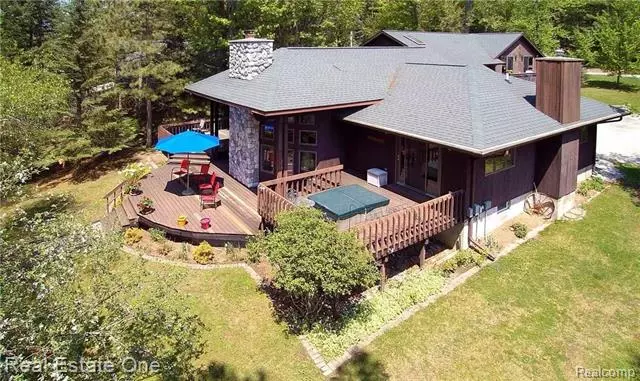$526,000
$520,000
1.2%For more information regarding the value of a property, please contact us for a free consultation.
3 Beds
3 Baths
3,100 SqFt
SOLD DATE : 09/11/2020
Key Details
Sold Price $526,000
Property Type Single Family Home
Sub Type Contemporary
Listing Status Sold
Purchase Type For Sale
Square Footage 3,100 sqft
Price per Sqft $169
Subdivision Crystal Spring Estates Sub
MLS Listing ID 2200015606
Sold Date 09/11/20
Style Contemporary
Bedrooms 3
Full Baths 3
HOA Fees $19/ann
HOA Y/N yes
Originating Board Realcomp II Ltd
Year Built 1988
Annual Tax Amount $4,270
Lot Dimensions 100X287
Property Description
LUXURY LAKEFRONT LIVING AT ITS FINEST! Quality throughout featuring: premier lighting and tongue & groove cedar ceilings; large "Chef's Kitchen" with cherry cabinets, granite counters, stainless steel appliances, double ovens, (2) gas cooktop, (2) sinks and wine cooler. Great Room has spectacular views, stone fireplace and vaulted ceiling. Enjoy a main level Master Bedroom Suite that opens to deck and hot tub. Upper suite used as extra guest quarters with a full bath with multi-head shower, fireplace, bar and balcony. Beautiful treed lot with lighted paver walkways, creek, bridge and multiple decks. Oversize 3-car garage with large utility tub and closets. Property includes: basement and large cemented crawl space, generator, sprinkling system, sauna, newer mechanics, first floor Laundry and so much more.
Location
State MI
County Alcona
Area Caledonia Twp
Direction HUBBARD LAKE ROAD TO BENNETT, TO HOLIDAY, TO OAK
Rooms
Other Rooms Bedroom - Mstr
Basement Unfinished
Kitchen Bar Fridge, Disposal, Dryer, Microwave, Refrigerator, Range/Stove, Washer
Interior
Interior Features Cable Available, High Spd Internet Avail, Spa/Hot-tub
Hot Water Natural Gas
Heating Forced Air
Cooling Ceiling Fan(s), Central Air
Fireplaces Type Gas, Natural
Fireplace yes
Heat Source Natural Gas
Exterior
Exterior Feature Outside Lighting, Spa/Hot-tub
Garage Attached, Direct Access, Door Opener, Electricity
Garage Description 3 Car
Pool No
Waterfront yes
Waterfront Description Lake Front
Water Access Desc All Sports Lake,Dock Facilities
Roof Type Asphalt
Porch Balcony, Deck
Road Frontage Gravel
Garage yes
Building
Foundation Basement, Crawl
Sewer Septic-Existing
Water Well-Existing
Architectural Style Contemporary
Warranty No
Level or Stories 2 Story
Structure Type Wood
Schools
School District Alcona
Others
Tax ID 02311500002600
Ownership Private Owned,Short Sale - No
Acceptable Financing Cash, Conventional
Rebuilt Year 2005
Listing Terms Cash, Conventional
Financing Cash,Conventional
Read Less Info
Want to know what your home might be worth? Contact us for a FREE valuation!

Our team is ready to help you sell your home for the highest possible price ASAP

©2024 Realcomp II Ltd. Shareholders
Bought with Non Realcomp Office


