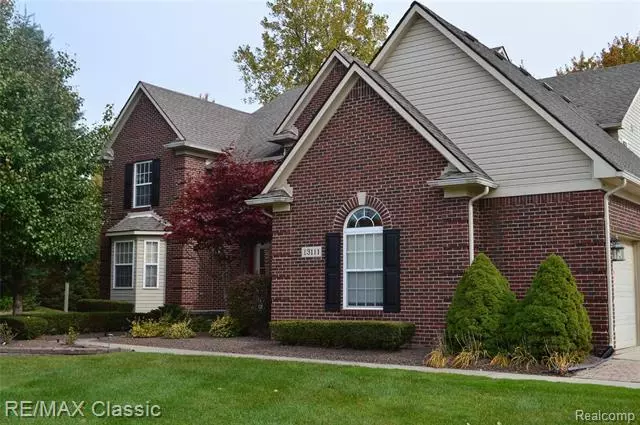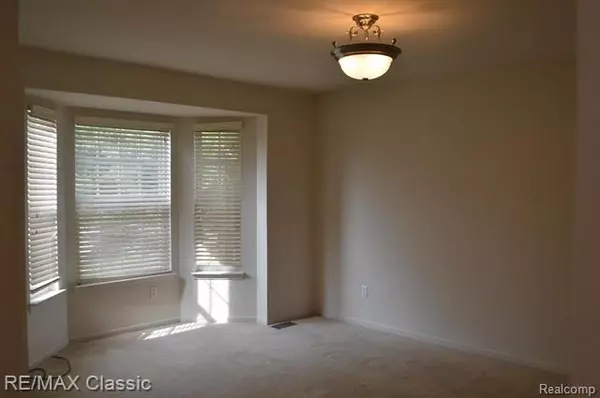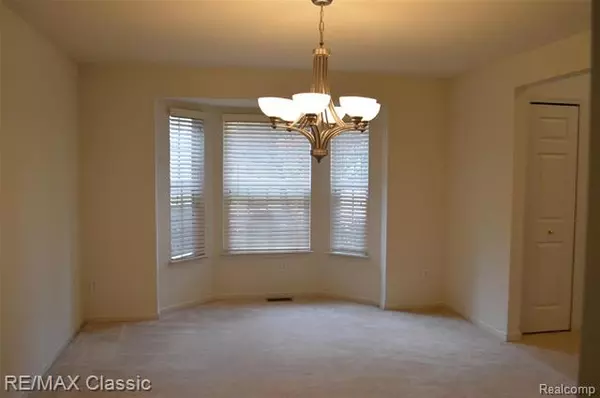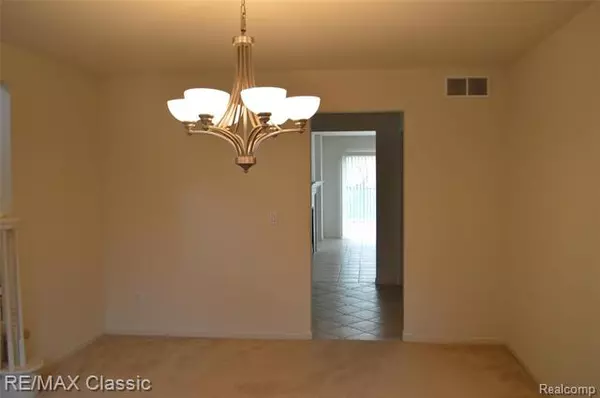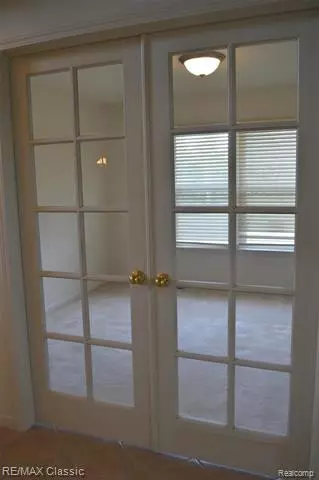$340,000
$369,000
7.9%For more information regarding the value of a property, please contact us for a free consultation.
4 Beds
2.5 Baths
3,268 SqFt
SOLD DATE : 11/04/2020
Key Details
Sold Price $340,000
Property Type Single Family Home
Sub Type Colonial
Listing Status Sold
Purchase Type For Sale
Square Footage 3,268 sqft
Price per Sqft $104
Subdivision Wayne County Condo Sub Plan No 669
MLS Listing ID 219109655
Sold Date 11/04/20
Style Colonial
Bedrooms 4
Full Baths 2
Half Baths 1
HOA Fees $74/ann
HOA Y/N yes
Originating Board Realcomp II Ltd
Year Built 2004
Annual Tax Amount $5,220
Lot Size 0.390 Acres
Acres 0.39
Lot Dimensions 103x166
Property Description
Gated community of beautiful homes* Open and airy floor plan and 2 story foyer with custom front door welcomes you into this spacious, upgraded home, barely lived in* Elegant features like double stairway and 7 peak elevation * Lots of oversized windows allow for abundance of natural lighting* Living Room and Formal Dining Room both with bay windows* 1st floor study with French doors* Bridge overlooks 2 story great room and foyer* Dual fireplace between great room and Hearth Room/Eating area* Large island kitchen/eating area features upgraded 42" cherry cabinets, pantry, pull-out drawers,built in stove top & range, recessed lighting* 4 good size bedrooms including Master Suite with cathedral ceilings, 2 walk-in closets, large, ceramic bath with jetted tub and wide shower stall*Full,extra deep basement plumbed for 3rd bath* Beautiful, walled brick paver patio* Professionally landscaped* House could not be duplicated for less than $500k*
Location
State MI
County Wayne
Area Taylor
Direction North Line to Golf Lake Dr
Rooms
Other Rooms Great Room
Basement Unfinished
Kitchen Electric Cooktop, Dishwasher, Disposal, Microwave, Built-In Electric Oven, Free-Standing Refrigerator
Interior
Hot Water Natural Gas
Heating Forced Air
Cooling Ceiling Fan(s), Central Air
Fireplaces Type Gas
Fireplace yes
Appliance Electric Cooktop, Dishwasher, Disposal, Microwave, Built-In Electric Oven, Free-Standing Refrigerator
Heat Source Natural Gas
Laundry 1
Exterior
Exterior Feature Gate House, Outside Lighting
Parking Features Attached, Direct Access
Garage Description 3 Car
Porch Patio
Road Frontage Paved, Pub. Sidewalk
Garage yes
Building
Foundation Basement
Sewer Sewer-Sanitary
Water Municipal Water
Architectural Style Colonial
Warranty No
Level or Stories 2 Story
Structure Type Brick
Schools
School District Taylor
Others
Pets Allowed Yes
Tax ID 60073010002000
Ownership Private Owned,Short Sale - No
Acceptable Financing Cash, Conventional, FHA, Warranty Deed
Listing Terms Cash, Conventional, FHA, Warranty Deed
Financing Cash,Conventional,FHA,Warranty Deed
Read Less Info
Want to know what your home might be worth? Contact us for a FREE valuation!

Our team is ready to help you sell your home for the highest possible price ASAP

©2025 Realcomp II Ltd. Shareholders
Bought with EXP Realty LLC

