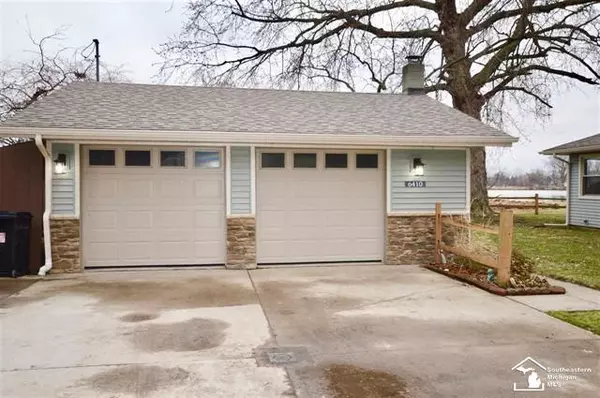$200,000
$204,900
2.4%For more information regarding the value of a property, please contact us for a free consultation.
3 Beds
2 Baths
1,768 SqFt
SOLD DATE : 04/15/2020
Key Details
Sold Price $200,000
Property Type Single Family Home
Sub Type Ranch
Listing Status Sold
Purchase Type For Sale
Square Footage 1,768 sqft
Price per Sqft $113
MLS Listing ID 57050002857
Sold Date 04/15/20
Style Ranch
Bedrooms 3
Full Baths 2
HOA Y/N no
Originating Board Southeastern Border Association of REALTORS
Year Built 1957
Annual Tax Amount $1,691
Lot Size 1.780 Acres
Acres 1.78
Lot Dimensions 90xIRREGULAR
Property Description
If you're looking for a tranquil place to call home this is it! Do you have a wish list of things you would like your next home to have? Spacious Ranch? Water front? In the country? Acreage? Away from neighbors and busy roads? With City Water? Move in condition and priced right? Good news, You found it! You'll love the floor plan flow of this beautiful Ranch, which features a huge eat in kitchen & dining area, Family Room with Cultured Stone natural wood burning fireplace. Master Bdrm w/ dual closets. Additional Living arm with gorgeous waterfront views. New in 2019, vinyl siding, exterior stone work (both house & garage), porch, windows,gutters/soffits/fascia. New roof on home & garage 2018. 2 car garage w/ electricity. Sitting on 1.79 acres. Dwelling and garage is not in a flood zone, Buyers should verify. Location near Boat/ Yatch Clubs/ boat launches, expressway commutes. Make your appt today and get ready to check off that list!
Location
State MI
County Monroe
Area Erie Twp
Rooms
Other Rooms Living Room
Kitchen Dishwasher, Dryer, Oven, Range/Stove, Refrigerator, Washer
Interior
Heating Baseboard, Forced Air, Radiant
Cooling Ceiling Fan(s)
Fireplaces Type Natural
Fireplace yes
Appliance Dishwasher, Dryer, Oven, Range/Stove, Refrigerator, Washer
Heat Source LP Gas/Propane
Exterior
Parking Features Electricity, Detached
Garage Description 2 Car
Waterfront Description Lake Privileges,Water Front
Porch Patio
Road Frontage Private
Garage yes
Building
Lot Description Water View
Foundation Crawl
Sewer Septic Tank (Existing)
Water Public (Municipal)
Architectural Style Ranch
Level or Stories 1 Story
Structure Type Stone,Vinyl
Schools
School District Mason (Erie)
Others
Tax ID 580503203900
Ownership Short Sale - No,Private Owned
Acceptable Financing Cash, Conventional, FHA, VA
Listing Terms Cash, Conventional, FHA, VA
Financing Cash,Conventional,FHA,VA
Read Less Info
Want to know what your home might be worth? Contact us for a FREE valuation!

Our team is ready to help you sell your home for the highest possible price ASAP

©2025 Realcomp II Ltd. Shareholders
Bought with RE/MAX Preferred Associates






