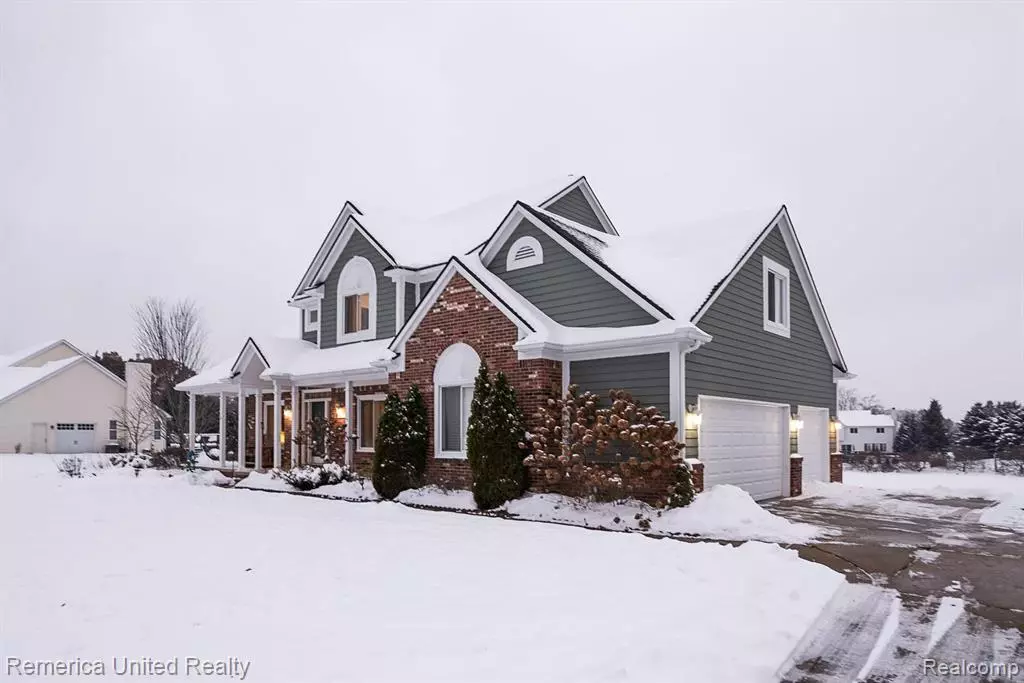$360,620
$358,900
0.5%For more information regarding the value of a property, please contact us for a free consultation.
4 Beds
3.5 Baths
2,442 SqFt
SOLD DATE : 02/19/2020
Key Details
Sold Price $360,620
Property Type Single Family Home
Sub Type Colonial,Contemporary
Listing Status Sold
Purchase Type For Sale
Square Footage 2,442 sqft
Price per Sqft $147
Subdivision Sundance Meadows
MLS Listing ID 219121805
Sold Date 02/19/20
Style Colonial,Contemporary
Bedrooms 4
Full Baths 3
Half Baths 1
HOA Fees $16/ann
HOA Y/N yes
Originating Board Realcomp II Ltd
Year Built 1998
Annual Tax Amount $3,304
Lot Size 1.130 Acres
Acres 1.13
Lot Dimensions 150X328
Property Description
Welcome Home to this well appointed Craftsman Style house located on 1+Acres of rolling landscaping with mature pine trees lining the back yard. Your new home features many updates including New Windows (2019); exterior freshly painted (2019) multi level deck has been refinished (2019) and new flooring in many rooms (2018). Enjoy entertaining in your custom kitchen which features a large island for gathering, soft close cabinets, professional stove cook top complete with a pot-filler faucet which is conveniently placed. Great room features a natural gas fireplace - perfect for cozy winter nights. Schedule your showing and make this well cared for house your new home sweet home.
Location
State MI
County Livingston
Area Marion Twp
Direction 5 mins from I96 on all paved roads- S. on D19 to West on Coon Lake Rd - 1/4 mile to Sub on the S. side of Coon Lake Rd
Rooms
Other Rooms Great Room
Basement Daylight, Finished
Kitchen Bar Fridge, Gas Cooktop, Dishwasher, Disposal, Dryer, Exhaust Fan, Built-In Gas Oven, Free-Standing Refrigerator, Stainless Steel Appliance(s), Washer
Interior
Interior Features Cable Available, High Spd Internet Avail, Water Softener (owned)
Heating Forced Air
Cooling Ceiling Fan(s), Central Air
Fireplaces Type Natural
Fireplace yes
Appliance Bar Fridge, Gas Cooktop, Dishwasher, Disposal, Dryer, Exhaust Fan, Built-In Gas Oven, Free-Standing Refrigerator, Stainless Steel Appliance(s), Washer
Heat Source Natural Gas
Exterior
Exterior Feature Tennis Court, Used WaterSense Irrigation Partner
Parking Features Attached, Side Entrance
Garage Description 3 Car
Roof Type Asphalt
Porch Deck, Porch - Covered
Road Frontage Paved
Garage yes
Building
Lot Description Sprinkler(s)
Foundation Basement
Sewer Septic-Existing
Water Well-Existing
Architectural Style Colonial, Contemporary
Warranty No
Level or Stories 2 Story
Structure Type Brick,Vinyl,Wood
Schools
School District Howell
Others
Tax ID 1026101025
Ownership Private Owned,Short Sale - No
Acceptable Financing Cash, Conventional, FHA, Rural Development, VA
Rebuilt Year 2014
Listing Terms Cash, Conventional, FHA, Rural Development, VA
Financing Cash,Conventional,FHA,Rural Development,VA
Read Less Info
Want to know what your home might be worth? Contact us for a FREE valuation!

Our team is ready to help you sell your home for the highest possible price ASAP

©2025 Realcomp II Ltd. Shareholders
Bought with Real Living John Burt Realty

