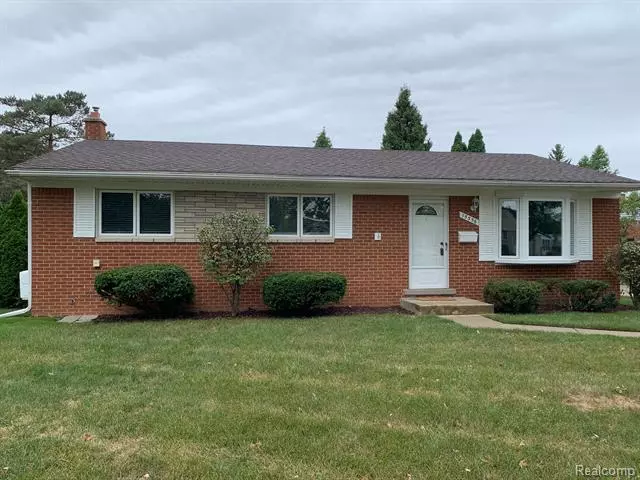$177,000
$177,000
For more information regarding the value of a property, please contact us for a free consultation.
3 Beds
1 Bath
1,075 SqFt
SOLD DATE : 11/15/2022
Key Details
Sold Price $177,000
Property Type Single Family Home
Sub Type Ranch
Listing Status Sold
Purchase Type For Sale
Square Footage 1,075 sqft
Price per Sqft $164
Subdivision Westgate Gardens
MLS Listing ID 20221045322
Sold Date 11/15/22
Style Ranch
Bedrooms 3
Full Baths 1
HOA Y/N no
Originating Board Realcomp II Ltd
Year Built 1967
Annual Tax Amount $2,053
Lot Size 0.280 Acres
Acres 0.28
Lot Dimensions 86 x 156 x 179 x 60
Property Description
Single family ownership for this well cared for Taylor brick ranch home with basement and large detached garage. The home features a large backyard as it sits on a corner lot. There is a nice screened in back porch area right off the slider patio door in the kitchen. The kitchen Stainless Steel appliances and the washer and dryer are included with the sale. Some of the updates include a remodeled bathroom in 2020, the kitchen in 1999, the roof in 2015, resided garage in 2003, concrete drive in 2002, doorwall in 1994, kitchen window in 2006, basement glass block windows in 2002, living room carpet in 2003, garage door in 2013, and kitchen window in 2006. All of the windows appear newer including the living room bay window. There is a finished 12 x 11 room in the basement that would make a nice office. The backyard is fenced. The seller is providing the Certificate of Occupancy from the city of Taylor. A great place to call home!
Location
State MI
County Wayne
Area Taylor
Direction Telegraph to W on Eureka to S on Westlake to W on Orchard to R on Leader
Rooms
Basement Partially Finished
Kitchen Dishwasher, Disposal, Dryer, Free-Standing Gas Oven, Range Hood, Washer
Interior
Heating Forced Air
Cooling Ceiling Fan(s), Central Air
Fireplace no
Appliance Dishwasher, Disposal, Dryer, Free-Standing Gas Oven, Range Hood, Washer
Heat Source Natural Gas
Laundry 1
Exterior
Exterior Feature Fenced
Parking Features Door Opener, Detached
Garage Description 2 Car
Fence Back Yard
Roof Type Asphalt
Road Frontage Paved
Garage yes
Building
Foundation Basement
Sewer Public Sewer (Sewer-Sanitary)
Water Public (Municipal)
Architectural Style Ranch
Warranty No
Level or Stories 1 Story
Structure Type Brick,Vinyl
Schools
School District Taylor
Others
Tax ID 60085030106000
Ownership Short Sale - No,Private Owned
Acceptable Financing Cash, Conventional, FHA, VA
Listing Terms Cash, Conventional, FHA, VA
Financing Cash,Conventional,FHA,VA
Read Less Info
Want to know what your home might be worth? Contact us for a FREE valuation!

Our team is ready to help you sell your home for the highest possible price ASAP

©2025 Realcomp II Ltd. Shareholders
Bought with Century 21 Town & Country

