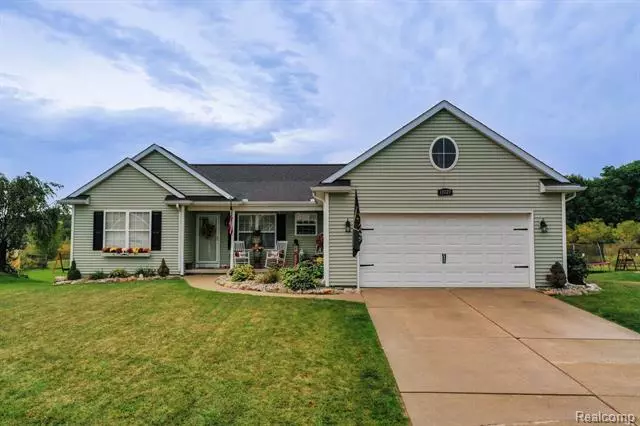$279,000
$279,000
For more information regarding the value of a property, please contact us for a free consultation.
4 Beds
2 Baths
1,422 SqFt
SOLD DATE : 11/07/2022
Key Details
Sold Price $279,000
Property Type Single Family Home
Sub Type Ranch
Listing Status Sold
Purchase Type For Sale
Square Footage 1,422 sqft
Price per Sqft $196
Subdivision Stony Brook Condos
MLS Listing ID 20221043409
Sold Date 11/07/22
Style Ranch
Bedrooms 4
Full Baths 2
HOA Fees $25/ann
HOA Y/N yes
Originating Board Realcomp II Ltd
Year Built 2006
Annual Tax Amount $3,924
Lot Size 0.270 Acres
Acres 0.27
Lot Dimensions 80.00 x 150.00
Property Description
Stunning 4 Bedroom, 2 Bath Split Ranch Home in Beautiful Stony Brook Sub of Linden. This newly updated ranch has all of the right features, inside and out! The inside features an open concept with a master suite and first floor laundry. If that was not enough, the daylight basement has a huge main area along with a large bedroom, office or storage space and a framed bathroom that just needs your finishing touch. Step outside on your back deck that overlooks the above ground pool and large back yard that backs up to a certified wetland, which means nothing will built behind it! Home has too many new updates to list but some include new flooring, bathroom countertops, A/C and water heater. Schedule your private showing today! ***LOST BUYER DUE TO FINANCING***
Location
State MI
County Genesee
Area Fenton Twp
Direction Take Linden to Lahring, turn west on Lahring and take to Stony Brook Pass, turn left and then turn left again on River Rock Pass
Rooms
Basement Daylight, Finished
Kitchen Dishwasher, Dryer, Free-Standing Freezer, Free-Standing Gas Range, Free-Standing Refrigerator, Microwave, Washer
Interior
Interior Features Egress Window(s)
Hot Water Natural Gas
Heating Forced Air
Cooling Ceiling Fan(s), Central Air
Fireplace no
Appliance Dishwasher, Dryer, Free-Standing Freezer, Free-Standing Gas Range, Free-Standing Refrigerator, Microwave, Washer
Heat Source Natural Gas
Exterior
Exterior Feature Pool - Above Ground
Parking Features Direct Access, Electricity, Door Opener, Attached
Garage Description 2 Car
Roof Type Asphalt
Road Frontage Paved
Garage yes
Private Pool 1
Building
Foundation Basement
Sewer Public Sewer (Sewer-Sanitary)
Water Well (Existing)
Architectural Style Ranch
Warranty Yes
Level or Stories 1 Story
Structure Type Vinyl
Schools
School District Linden
Others
Pets Allowed Breed Restrictions
Tax ID 0618626047
Ownership Short Sale - No,Private Owned
Assessment Amount $1,273
Acceptable Financing Cash, Conventional, FHA, USDA Loan (Rural Dev), VA
Rebuilt Year 2022
Listing Terms Cash, Conventional, FHA, USDA Loan (Rural Dev), VA
Financing Cash,Conventional,FHA,USDA Loan (Rural Dev),VA
Read Less Info
Want to know what your home might be worth? Contact us for a FREE valuation!

Our team is ready to help you sell your home for the highest possible price ASAP

©2025 Realcomp II Ltd. Shareholders
Bought with RE/MAX Platinum

