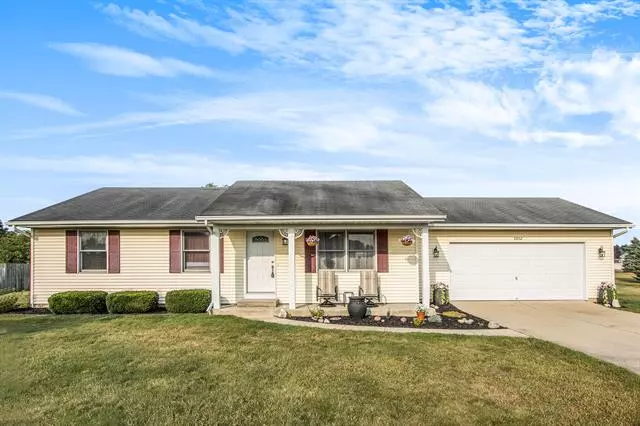$251,500
$234,900
7.1%For more information regarding the value of a property, please contact us for a free consultation.
4 Beds
2 Baths
1,123 SqFt
SOLD DATE : 10/14/2022
Key Details
Sold Price $251,500
Property Type Single Family Home
Sub Type Ranch
Listing Status Sold
Purchase Type For Sale
Square Footage 1,123 sqft
Price per Sqft $223
MLS Listing ID 66022040022
Sold Date 10/14/22
Style Ranch
Bedrooms 4
Full Baths 2
Originating Board Greater Kalamazoo Association of REALTORS
Year Built 2000
Annual Tax Amount $2,252
Lot Size 0.650 Acres
Acres 0.65
Lot Dimensions 139 x 204 x 140 x 200
Property Description
Sharp ranch home in Rolling Meadows! This home has 4 beds, 2 baths and over 1,500 fn. sq. ft. Main floor has great rm. with vaulted ceiling, kitchen with island and dining rm. with a slider leading to the backyard. Master bedroom includes fully updated 3 piece bathroom with walk-in shower. Two additional beds and a full bath round out the main level. Downstairs you'll find an additional bedroom(has egress window) and a bonus rm. which could be used as an office, workout rm. or additional bedroom(does have a closet but no egress). The large backyard includes a nice patio area and storage shed as well! The exterior has been professionally landscaped.All of the appliances are remaining with this home(kitchen appliances are all 4 yrs. old or newer), washer and dryer included(approx. 2 yrs. old). Mostly newer carpeting throughout. The sellers are leaving all of the window treatments including the blinds, sheers and shades. Do not miss out on this great home, schedule your showing today!
Location
State MI
County Van Buren
Area Antwerp Twp
Direction Red Arrow Hwy. to Rolling Meadow Blvd., south to Ridgeview Circle, follow to home.
Rooms
Kitchen Dishwasher, Dryer, Microwave, Oven, Range/Stove, Refrigerator, Washer
Interior
Interior Features Water Softener (rented), Other
Hot Water Natural Gas
Heating Forced Air
Cooling Ceiling Fan(s)
Heat Source Natural Gas
Exterior
Garage Door Opener, Attached
Garage Description 2 Car
Pool No
Roof Type Composition
Porch Patio
Road Frontage Paved
Garage 1
Building
Foundation Basement
Sewer Septic Tank (Existing)
Water Well (Existing)
Architectural Style Ranch
Level or Stories 1 Story
Structure Type Vinyl
Schools
School District Paw Paw
Others
Tax ID 800241807200
Acceptable Financing Cash, Conventional
Listing Terms Cash, Conventional
Financing Cash,Conventional
Read Less Info
Want to know what your home might be worth? Contact us for a FREE valuation!

Our team is ready to help you sell your home for the highest possible price ASAP

©2024 Realcomp II Ltd. Shareholders
Bought with Campbell Caron Real Estate


