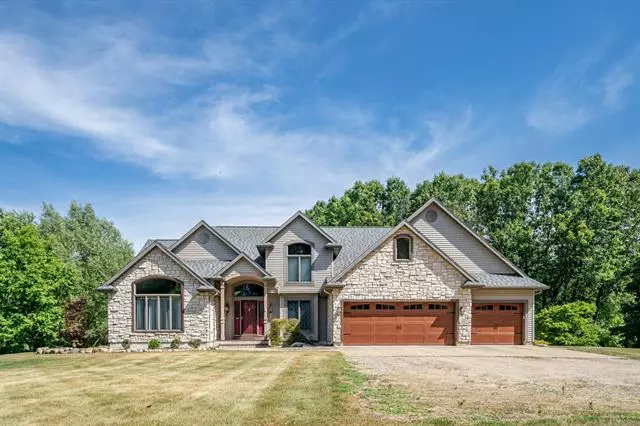$700,000
$724,900
3.4%For more information regarding the value of a property, please contact us for a free consultation.
5 Beds
3.5 Baths
2,886 SqFt
SOLD DATE : 09/28/2022
Key Details
Sold Price $700,000
Property Type Single Family Home
Sub Type Traditional
Listing Status Sold
Purchase Type For Sale
Square Footage 2,886 sqft
Price per Sqft $242
MLS Listing ID 64022029188
Sold Date 09/28/22
Style Traditional
Bedrooms 5
Full Baths 3
Half Baths 1
Originating Board Battle Creek Area Association of REALTORS
Year Built 1994
Annual Tax Amount $6,257
Lot Size 32.160 Acres
Acres 32.16
Lot Dimensions drawing available at the LO
Property Description
$724,900: Spectacular custom built one owner home in the Gull Lake School District. Enjoy the tranquil setting afforded by living at the end of the private road easement and the 32 acres, +/-, that surrounds the home. Highlights include: 4-5 BRS, 3 1/2 baths(primary bath has a split shower, whirlpool tub & 2 sinks), 3 car garage(w/stairway to the basement), natural gas heat (2 furnaces), CA (2 units), Generac generator, LR w/fireplace, full/walkout basement w/rec. room/den/full bath & possible 5th BR, bonus room over the garage, formal DR w/solid wood floor, formal entry, very large deck overlooking the backyard, superior storage space, large kitchen w/appliances/snack bar/dining area/built-in desk & deck access, main floor laundry w/washer/dryer/sink & cupboards, storage shed, etc.
Location
State MI
County Calhoun
Area Bedford Twp
Direction Follow Michigan Avenue to Collier Avenue, North to Meachem Road intersection. East to the 66' easement for ingress & egress on the South side of the Road. The home is located at the end of the easement. The home can also be accessed by following M-37/Bedford Road to Meachem Road, then West to the 66' easement for ingress and egress.
Rooms
Basement Daylight, Walkout Access
Kitchen Cooktop, Dishwasher, Dryer, Microwave, Refrigerator, Washer
Interior
Interior Features Water Softener (owned), Other, Jetted Tub, Security Alarm
Hot Water Natural Gas
Heating Forced Air
Cooling Ceiling Fan(s)
Fireplaces Type Gas
Fireplace 1
Heat Source Natural Gas
Exterior
Garage Door Opener, Attached
Garage Description 3 Car
Pool No
Porch Deck, Patio
Road Frontage Private
Garage 1
Building
Lot Description Wooded
Foundation Basement
Sewer Septic Tank (Existing)
Water Well (Existing)
Architectural Style Traditional
Level or Stories 2 Story
Structure Type Stone,Vinyl
Schools
School District Gull Lake
Others
Tax ID 0401600501
Acceptable Financing Cash, Conventional
Listing Terms Cash, Conventional
Financing Cash,Conventional
Read Less Info
Want to know what your home might be worth? Contact us for a FREE valuation!

Our team is ready to help you sell your home for the highest possible price ASAP

©2024 Realcomp II Ltd. Shareholders
Bought with Coldwell Banker Groves Real Estate


