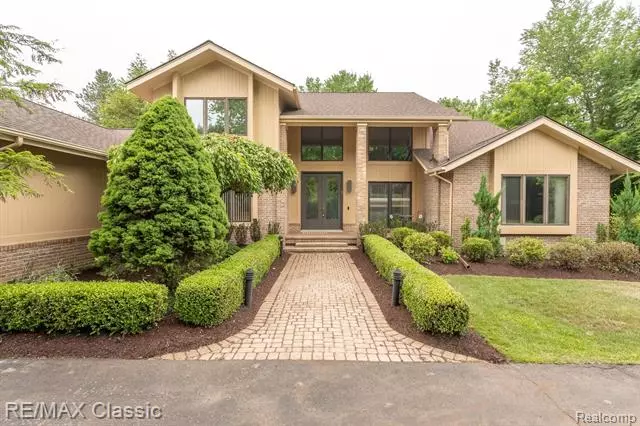$735,000
$795,000
7.5%For more information regarding the value of a property, please contact us for a free consultation.
3 Beds
4 Baths
3,624 SqFt
SOLD DATE : 09/16/2022
Key Details
Sold Price $735,000
Property Type Single Family Home
Sub Type Colonial,Contemporary
Listing Status Sold
Purchase Type For Sale
Square Footage 3,624 sqft
Price per Sqft $202
Subdivision Hickory Pointe Sub No 2
MLS Listing ID 20221022669
Sold Date 09/16/22
Style Colonial,Contemporary
Bedrooms 3
Full Baths 3
Half Baths 2
HOA Fees $33/ann
HOA Y/N yes
Originating Board Realcomp II Ltd
Year Built 1986
Annual Tax Amount $6,906
Lot Size 0.930 Acres
Acres 0.93
Lot Dimensions 184.00 x 219.00
Property Description
ELEGANT EXECUTIVE AND METICULOUSLY MAINTAINED
HOME LOCATED IN THE PRESIGIOUS HICKORY POINTE
SUBDIVISION – THE PICTURES TELL IT BEST! A CUSTOM
BUILT HOME FEATURES 3,700 SQUARE FEET OF LIGHT
BRIGHT OPEN FLOWING FLOOR PLAN ON THE MAIN
LEVELS AND AN ADDITIONAL 2,400 SQUARE FEET IN THE
PROFESSIONALLY FINISHED LOWER LEVEL. INVITING
FOYER WELCOMES YOU W/BEAUTIFUL HARDWOOD
FLOORING THRU OUT THE ENTIRE MAIN LEVEL. SOARING
30 FOOT CEILINGS , GRAND FORMAL LIVING ROOM HAS
MARBLE SURROUND FIREPLACE & LEADS TO A PALATIAL
FORMAL DINING ROOM. NEWER COUNTRY FRENCH
KITCHEN HAS GRANITE T/O, THERMADOR APPLIANCES,
INCLUDING A 5 BURNER COOK TOP, BUILT IN RFRIG AND
FREEZER, GLASS DISPLAY CABINETRY, AND LARGE
BREAKFAST ROOM W/DOORWALL TO EXPANSIVE WRAP
AROUND DECKING. FAMILY ROOM W/CUSTOM BUILT INS,
A PRIVATE OFFICE/LIBRARY AND A DESIRED MAIN FLOOR
MASTER SUITE W/BUILT INS, DRESSING AREA & VANITY,
MARBLE & GRANITE BATH & LARGE WIC. THERE ARE 2
ADDITIONAL BEDROOMS & BATH ON THE UPPER
LEVEL.THE PROFESSIONALLY FINISHED LOWER LEVEL
W/GREAT ROOM, FULL GRANITE KITCHEN, DINING AREA,
19X16 BEDROOM & FULL BATH, EXERCISE ROOM, CEDAR
CLOSET – AND THE LIST GOES ON AND ON. A FABULOUS
HOME ON A FABULOUSLY TREED ACRE SETTING AT A
TRULY FABULOUS PRICE!
Location
State MI
County Oakland
Area Orchard Lake
Direction North off of Pontiac Trail onto Cranbrook Trail - Just West of Old Orchard Trail
Rooms
Basement Daylight, Finished
Kitchen Built-In Electric Oven, Built-In Freezer, Built-In Refrigerator, Convection Oven, Dishwasher, Disposal, Down Draft, Dryer, Electric Cooktop, Exhaust Fan, Microwave, Self Cleaning Oven, Stainless Steel Appliance(s), Washer, Bar Fridge
Interior
Interior Features Circuit Breakers, Other, High Spd Internet Avail, Humidifier, Programmable Thermostat, Security Alarm (owned)
Hot Water Natural Gas
Heating Forced Air
Cooling Central Air
Fireplaces Type Gas
Fireplace yes
Appliance Built-In Electric Oven, Built-In Freezer, Built-In Refrigerator, Convection Oven, Dishwasher, Disposal, Down Draft, Dryer, Electric Cooktop, Exhaust Fan, Microwave, Self Cleaning Oven, Stainless Steel Appliance(s), Washer, Bar Fridge
Heat Source Natural Gas
Laundry 1
Exterior
Exterior Feature Chimney Cap(s), Lighting
Parking Features Side Entrance, Direct Access, Door Opener, Attached
Garage Description 3.5 Car
Roof Type Asphalt
Porch Porch - Covered, Deck, Porch
Road Frontage Paved
Garage yes
Building
Lot Description Irregular, Sprinkler(s), Wooded
Foundation Basement
Sewer Public Sewer (Sewer-Sanitary)
Water Public (Municipal)
Architectural Style Colonial, Contemporary
Warranty No
Level or Stories 2 Story
Structure Type Brick,Wood
Schools
School District West Bloomfield
Others
Tax ID 1815353007
Ownership Short Sale - No,Private Owned
Acceptable Financing Cash, Conventional
Listing Terms Cash, Conventional
Financing Cash,Conventional
Read Less Info
Want to know what your home might be worth? Contact us for a FREE valuation!

Our team is ready to help you sell your home for the highest possible price ASAP

©2025 Realcomp II Ltd. Shareholders
Bought with DOBI Real Estate

