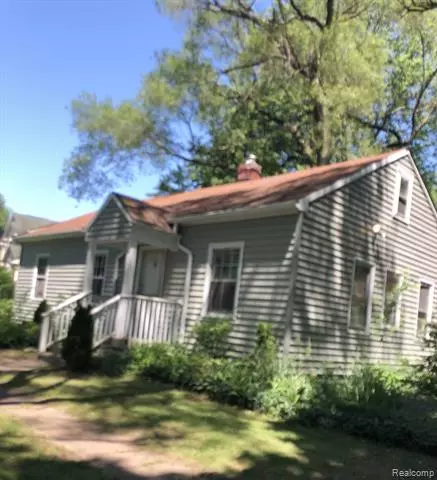$130,000
$139,000
6.5%For more information regarding the value of a property, please contact us for a free consultation.
2 Beds
1 Bath
960 SqFt
SOLD DATE : 09/07/2022
Key Details
Sold Price $130,000
Property Type Single Family Home
Sub Type Ranch
Listing Status Sold
Purchase Type For Sale
Square Footage 960 sqft
Price per Sqft $135
Subdivision Alden Village Sub
MLS Listing ID 20221008603
Sold Date 09/07/22
Style Ranch
Bedrooms 2
Full Baths 1
HOA Y/N no
Originating Board Realcomp II Ltd
Year Built 1939
Annual Tax Amount $1,296
Lot Size 0.500 Acres
Acres 0.5
Lot Dimensions 120.00 x 182.10
Property Description
Cash only sale. Incredible opportunity to make this home your own.
1/2-acre lot with perennials and fenced back yard. Detached garage. There is no furnace.
Close to shopping, restaurants and 275.
Buyers advised to review VAP rules
1) Acknowledgement that the property is part of the Livonia Value Assurance Program and Ford will have five (5) business days to exercise its' right of first refusal prior to the seller being able to accept the offer, and
2) Agreement by the purchaser to allow access for an Approved Real Estate Appraiser after closing to perform the Market Value appraisal(s) required by the VAP.
Subject to Probate court approval
Location
State MI
County Wayne
Area Livonia
Direction Plymouth Rd to N on Stark to Boston Post St
Interior
Heating Other
Fireplace no
Exterior
Parking Features Detached
Garage Description 2 Car
Road Frontage Paved
Garage yes
Building
Foundation Crawl
Sewer Public Sewer (Sewer-Sanitary)
Water Public (Municipal)
Architectural Style Ranch
Warranty No
Level or Stories 1 Story
Structure Type Vinyl
Schools
School District Livonia
Others
Tax ID 46111010068000
Ownership Short Sale - No,Private Owned
Acceptable Financing Cash
Listing Terms Cash
Financing Cash
Read Less Info
Want to know what your home might be worth? Contact us for a FREE valuation!

Our team is ready to help you sell your home for the highest possible price ASAP

©2025 Realcomp II Ltd. Shareholders
Bought with Preferred, Realtors® Ltd

