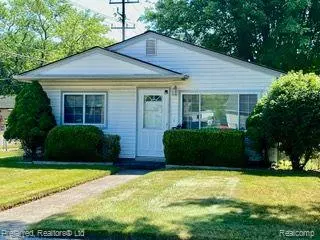$155,000
$155,000
For more information regarding the value of a property, please contact us for a free consultation.
3 Beds
1 Bath
912 SqFt
SOLD DATE : 08/30/2022
Key Details
Sold Price $155,000
Property Type Single Family Home
Sub Type Ranch
Listing Status Sold
Purchase Type For Sale
Square Footage 912 sqft
Price per Sqft $169
Subdivision Argonne Sub
MLS Listing ID 20221020893
Sold Date 08/30/22
Style Ranch
Bedrooms 3
Full Baths 1
HOA Y/N no
Originating Board Realcomp II Ltd
Year Built 1961
Annual Tax Amount $1,160
Lot Size 5,662 Sqft
Acres 0.13
Lot Dimensions 40.00 x 140.20
Property Description
BRING YOUR DECORATING IDEAS & ENJOY THE UPDATES THAT HAVE BEEN DONE!! THIS RANCH HOME IS 912 SQ.FT. ** 3 BEDROOMS** LARGE LIVING ROOM** HOUSE & GARAGE ARE VINYL SIDED** WATERPROOF VINYL PLANKING THRU OUT EXCEPT FOR THE 3RD BEDROOM (SELLER IS LEAVING EXTRA PLANKING FOR BUYER TO FINISH) ** NEWER ROOF, WALLSIDE WINDOWS, FURNACE, CIRCUIT BREAKERS, COPPER PIPES, NEWER STEEL DOORS & STORM DOORS** HUGE EXTRA DEEP GARAGE** SHED (NO ACCESS TO INTERIOR OF THE HOME) ** NEWER SEWER LINE** INCLUDES ALL THE APPLIANCES & QUICK OCCUPANCY!
Location
State MI
County Wayne
Area Livonia
Direction GO NORTH ON INKSTER FROM SEVEN MILE; GO LEFT ON FARGO TO FLORAL; CORNER HOME
Rooms
Kitchen Disposal, Dryer, Exhaust Fan, Free-Standing Gas Range, Free-Standing Refrigerator, Microwave, Portable Dishwasher, Washer
Interior
Interior Features Circuit Breakers
Hot Water Natural Gas
Heating Forced Air
Cooling Ceiling Fan(s)
Fireplace no
Appliance Disposal, Dryer, Exhaust Fan, Free-Standing Gas Range, Free-Standing Refrigerator, Microwave, Portable Dishwasher, Washer
Heat Source Natural Gas
Laundry 1
Exterior
Exterior Feature Lighting, Satellite Dish, Fenced
Parking Features Electricity, Door Opener, Detached
Garage Description 2.5 Car
Fence Back Yard, Fenced
Roof Type Asphalt
Accessibility Accessible Bedroom, Accessible Closets, Accessible Doors, Accessible Entrance, Accessible Full Bath, Accessible Hallway(s), Accessible Kitchen Appliances, Accessible Washer/Dryer
Porch Porch
Road Frontage Paved
Garage yes
Building
Lot Description Corner Lot
Foundation Slab
Sewer Public Sewer (Sewer-Sanitary)
Water Public (Municipal)
Architectural Style Ranch
Warranty Yes
Level or Stories 1 Story
Structure Type Vinyl
Schools
School District Clarenceville
Others
Tax ID 46001040398000
Ownership Short Sale - No,Private Owned
Acceptable Financing Cash, Conventional, FHA, VA
Listing Terms Cash, Conventional, FHA, VA
Financing Cash,Conventional,FHA,VA
Read Less Info
Want to know what your home might be worth? Contact us for a FREE valuation!

Our team is ready to help you sell your home for the highest possible price ASAP

©2025 Realcomp II Ltd. Shareholders
Bought with AmeriTrust Realty Corporation

