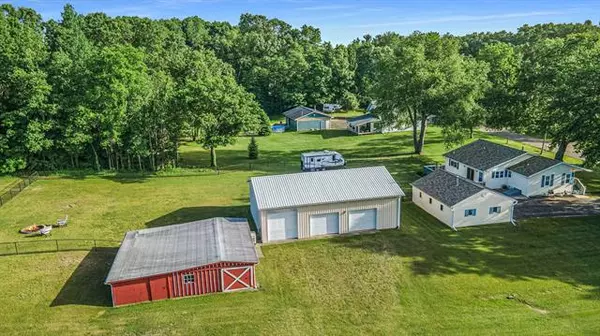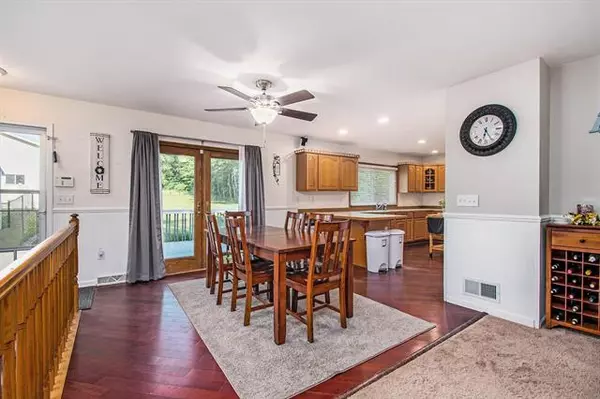$355,000
$349,900
1.5%For more information regarding the value of a property, please contact us for a free consultation.
3 Beds
2.5 Baths
1,500 SqFt
SOLD DATE : 07/29/2022
Key Details
Sold Price $355,000
Property Type Single Family Home
Sub Type Ranch
Listing Status Sold
Purchase Type For Sale
Square Footage 1,500 sqft
Price per Sqft $236
MLS Listing ID 64022024340
Sold Date 07/29/22
Style Ranch
Bedrooms 3
Full Baths 2
Half Baths 1
Originating Board Battle Creek Area Association of REALTORS
Year Built 1998
Annual Tax Amount $2,984
Lot Size 10.000 Acres
Acres 10.0
Lot Dimensions 396 x 1100
Property Description
CALL LORI STURDEVANT TO TOUR THIS STRUCTURALLY & MECHANICALLY SOUND RANCH HOME. GULL LAKE SCHOOLS. Home is bigger than it looks. Surrounded by a Beautiful Rolling 10 Acre Parcel Framed w/Trees. 2 Deluxe Outbuildings. Step onto your Covered Front Porch, then Enter into an Open Floor Plan. Large Living Room w/Gas Fireplace Primary Suite w/Full Bath, Laundry. 2nd Bedroom has Attached 3/4 bath. Kitchen Offers Oak Cabinets w/Dining Area. Open Stairway down to the Incredible Family Room w/Wet Bar, 3rd Bedroom w/Egress. Office area. Plenty of Storage w/1/2 Bath. Ayres Basement System. Property is the Show Stopper...Sit out Back on your Composite Deck & Watch the Sunrise. Or Head to the Firepit in your Fenced in Backyard. Wildlife Galore. Need Cover, Head into the Heated Pole Barn. RV hook up too!
Location
State MI
County Calhoun
Area Bedford Twp
Direction M-37 N/Bedford Rd N to Hutchinson Road, North onto Hutchinson Rd. Approximately 1 Mile & the home will be on the right.
Rooms
Other Rooms Kitchen
Kitchen Dishwasher, Dryer, Microwave, Oven, Range/Stove, Refrigerator, Washer
Interior
Interior Features Water Softener (owned), Wet Bar, Cable Available
Hot Water Natural Gas
Heating Forced Air
Cooling Ceiling Fan(s)
Fireplace 1
Heat Source Natural Gas
Exterior
Exterior Feature Fenced
Garage Door Opener, Detached
Garage Description 2 Car
Pool No
Roof Type Composition
Porch Deck, Porch
Road Frontage Paved
Garage 1
Building
Foundation Basement
Sewer Septic Tank (Existing)
Water Well (Existing)
Architectural Style Ranch
Level or Stories 1 Story
Structure Type Vinyl
Schools
School District Gull Lake
Others
Tax ID 0401000200
Acceptable Financing Cash, Conventional, FHA, USDA Loan (Rural Dev), VA, Other
Listing Terms Cash, Conventional, FHA, USDA Loan (Rural Dev), VA, Other
Financing Cash,Conventional,FHA,USDA Loan (Rural Dev),VA,Other
Read Less Info
Want to know what your home might be worth? Contact us for a FREE valuation!

Our team is ready to help you sell your home for the highest possible price ASAP

©2024 Realcomp II Ltd. Shareholders
Bought with RE/MAX Perrett Associates







