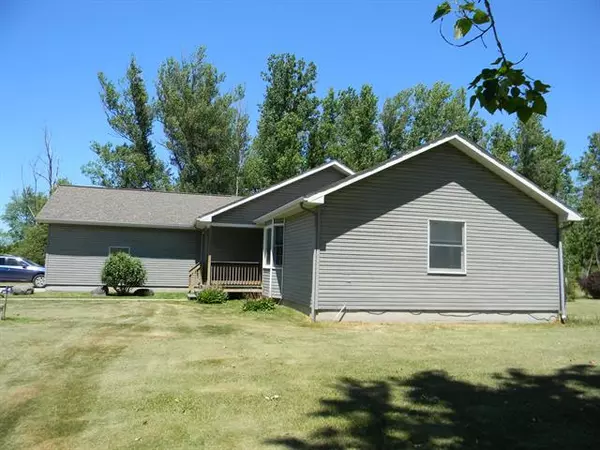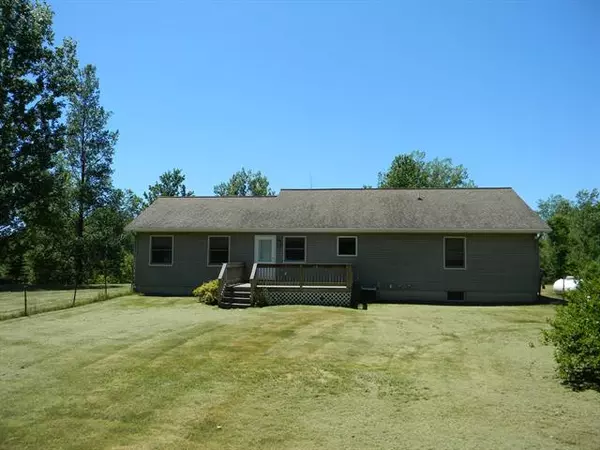$365,000
$363,900
0.3%For more information regarding the value of a property, please contact us for a free consultation.
3 Beds
1.5 Baths
1,520 SqFt
SOLD DATE : 07/15/2022
Key Details
Sold Price $365,000
Property Type Single Family Home
Sub Type Ranch
Listing Status Sold
Purchase Type For Sale
Square Footage 1,520 sqft
Price per Sqft $240
MLS Listing ID 67022025619
Sold Date 07/15/22
Style Ranch
Bedrooms 3
Full Baths 1
Half Baths 1
HOA Y/N no
Originating Board Mason Oceana Manistee Board of REALTORS
Year Built 2002
Annual Tax Amount $2,090
Lot Size 25.000 Acres
Acres 25.0
Lot Dimensions 329x1811x720x1260x390x559
Property Description
PRIVATE & PEACEFUL - This modern 1520 sqft, 3 bed, 1.5 bath home is located deep into a nicely wooded 25 acre parcel all just minutes from Ludington, Scottville & Custer. The home's main floor boasts a large, open main room w/beautiful wood flooring, a contemporary kitchen & two dining areas with easy access to the 12' x 16' back deck. The main floor laundry/half bath space leads to the two car attached garage. The partially finished, full basement has 9' ceilings and includes two separate storage rooms, and is partially pre-plumbed for a second full bath. The grounds are well maintained and include a large fenced back yard & separate fenced garden area. Hike, Hunt, Work, or Play! There's plenty of space & plenty to do here. This one won't last long. Call today to schedule a tour
Location
State MI
County Mason
Area Eden Twp
Direction From US-10: S on Scottville Rd, E on Chauvez, S on Tuttle 1.5 miles. Property on the East side of the road. Driveway is 1000' long back to the house.
Rooms
Other Rooms Bath - Lav
Kitchen Dishwasher, Dryer, Microwave, Range/Stove, Refrigerator, Washer
Interior
Interior Features Humidifier, Other
Hot Water LP Gas/Propane
Heating Forced Air
Fireplace no
Appliance Dishwasher, Dryer, Microwave, Range/Stove, Refrigerator, Washer
Heat Source LP Gas/Propane
Exterior
Parking Features Door Opener, Attached
Garage Description 2 Car
Accessibility Other AccessibilityFeatures
Porch Deck
Garage yes
Building
Lot Description Hilly-Ravine, Wooded
Foundation Basement
Sewer Septic Tank (Existing)
Water Well (Existing)
Architectural Style Ranch
Level or Stories 1 Story
Structure Type Vinyl
Schools
School District Mason County Eastern
Others
Tax ID 00400900300
Acceptable Financing Cash, Conventional
Listing Terms Cash, Conventional
Financing Cash,Conventional
Read Less Info
Want to know what your home might be worth? Contact us for a FREE valuation!

Our team is ready to help you sell your home for the highest possible price ASAP

©2025 Realcomp II Ltd. Shareholders
Bought with CENTURY 21 Bayshore






