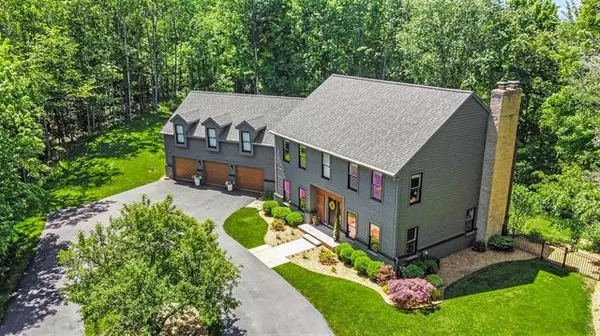$1,095,000
$1,095,000
For more information regarding the value of a property, please contact us for a free consultation.
4 Beds
3.5 Baths
3,095 SqFt
SOLD DATE : 07/14/2022
Key Details
Sold Price $1,095,000
Property Type Single Family Home
Sub Type Contemporary
Listing Status Sold
Purchase Type For Sale
Square Footage 3,095 sqft
Price per Sqft $353
MLS Listing ID 65022022648
Sold Date 07/14/22
Style Contemporary
Bedrooms 4
Full Baths 3
Half Baths 1
HOA Fees $216
HOA Y/N 1
Originating Board Greater Regional Alliance of REALTORS
Year Built 1993
Annual Tax Amount $9,937
Lot Size 2.700 Acres
Acres 2.7
Lot Dimensions 325x508x267x265
Property Description
A truly unique opportunity to live in a beautiful, fully renovated contemporary home in exclusive, gated Ada neighborhood. The private, wooded 2.7 acre lot offers a peaceful escape. This home will blow you away with the amenities, high-end finishes and workmanship! This gorgeous, 4 bedroom, 3 1/2 bath home features an open floor plan, large custom kitchen, huge island, top-of-the-line appliances, wet bar, walk in panty/ coffee bar that open to a spacious deck overlooking a private, fenced lot. Main includes family rm, dining rm, den/kids play area, 1/2 bath and mud room. Completely renovated lower walk-out features full wet bar/seating, home gym, custom movie theater, guest suite and wine rm. Upper level with Primary suite, huge closet, 2 more bdrms and full bath. Move in ready!Possible add 5th bedroom and full bath in space above garage. Plans completed.Award-winning Forest Hills Schools and easy access to the growing Downtown Ada and Downtown Grand Rapids areas. Located near Roselle
Location
State MI
County Kent
Area Ada Twp
Direction Grand River to Michigan to Spring Ridge to Autumn Ridge
Rooms
Other Rooms Bath - Full
Basement Walkout Access
Kitchen Cooktop, Dishwasher, Dryer, Microwave, Oven, Range/Stove, Refrigerator, Washer
Interior
Interior Features Humidifier, Water Softener (rented), Other, Central Vacuum, Wet Bar, Security Alarm, Cable Available
Hot Water Natural Gas
Heating Forced Air
Cooling Ceiling Fan(s)
Fireplaces Type Gas
Fireplace 1
Heat Source Natural Gas
Exterior
Exterior Feature Fenced
Garage Door Opener, Attached
Garage Description 3 Car
Pool No
Roof Type Composition
Porch Deck, Patio
Road Frontage Private, Paved
Garage 1
Building
Lot Description Hilly-Ravine, Wooded, Sprinkler(s)
Foundation Basement
Sewer Septic Tank (Existing)
Water Well (Existing)
Architectural Style Contemporary
Level or Stories 3 Story
Structure Type Brick,Wood
Schools
School District Forest Hills
Others
Tax ID 411519152012
Acceptable Financing Cash, Conventional
Listing Terms Cash, Conventional
Financing Cash,Conventional
Read Less Info
Want to know what your home might be worth? Contact us for a FREE valuation!

Our team is ready to help you sell your home for the highest possible price ASAP

©2024 Realcomp II Ltd. Shareholders
Bought with Anchor Realty LLC







