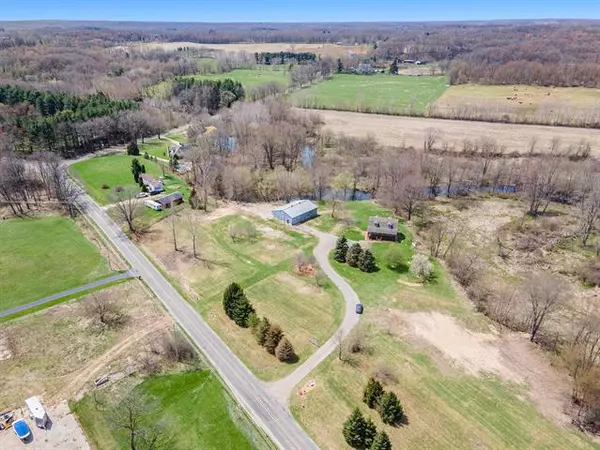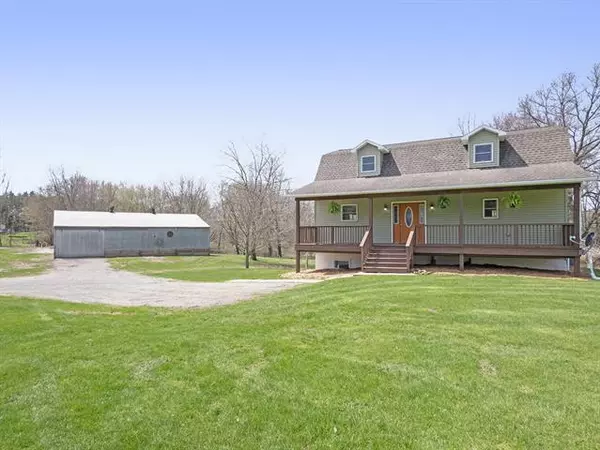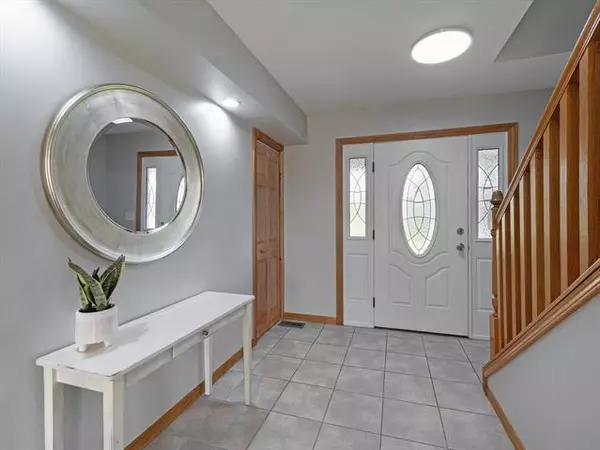$392,000
$399,900
2.0%For more information regarding the value of a property, please contact us for a free consultation.
3 Beds
2.5 Baths
1,483 SqFt
SOLD DATE : 07/08/2022
Key Details
Sold Price $392,000
Property Type Single Family Home
Sub Type Cape Cod
Listing Status Sold
Purchase Type For Sale
Square Footage 1,483 sqft
Price per Sqft $264
MLS Listing ID 55022015833
Sold Date 07/08/22
Style Cape Cod
Bedrooms 3
Full Baths 2
Half Baths 1
HOA Y/N no
Originating Board Jackson Area Association of REALTORS
Year Built 2007
Annual Tax Amount $3,193
Lot Size 13.220 Acres
Acres 13.22
Lot Dimensions 659x197x2100x732x321
Property Description
ABSOLUTELY STUNNING 13+/- ROLLING ACRES OF PRIVACY, WILDLIFE & OVER 2000 FT OF FRONTAGE ALONG THE SHORES OF SANDSTONE CREEK! Set sail by kayak or paddleboard, drop a line for fishing & explore this amazing, secluded setting, approx 300 ft off the road. Spacious 3-4BDRM/2.5BA home offering over 2200 fin sq ft, big sky & big buck country. A dreamy covered front porch reaches across the entire front of the home w/the perfect spot for a swing or rocking chair! Easy to love main floor living w/an open floor plan. Designer kitchen w/pull out cabinets, tile backsplash & Kraftmaid cabinets. Entirely BRAND NEW finished walkout LL w/9 ft ceilings, 4th bdrm/home office & more! New Western facing deck where you can capture panoramic sunsets! 40x60 Pole barn with electric, concrete & dirt floors.
Location
State MI
County Jackson
Area Tompkins Twp
Direction Between Gordon & Clinton Roads.
Body of Water Sandstone Creek
Rooms
Other Rooms Kitchen
Basement Walkout Access
Kitchen Microwave, Oven, Range/Stove
Interior
Interior Features Other
Heating Forced Air
Cooling Ceiling Fan(s)
Fireplace no
Appliance Microwave, Oven, Range/Stove
Heat Source LP Gas/Propane
Exterior
Waterfront Description Private Water Frontage,Stream,Lake/River Priv
Roof Type Metal
Accessibility Accessible Bedroom, Accessible Full Bath, Accessible Kitchen, Accessible Kitchen Appliances, Other AccessibilityFeatures
Porch Deck, Porch
Road Frontage Paved
Garage no
Building
Lot Description Hilly-Ravine
Foundation Basement
Sewer Septic Tank (Existing)
Water Well (Existing)
Architectural Style Cape Cod
Level or Stories 2 Story
Structure Type Other,Vinyl,Wood
Schools
School District Northwest
Others
Tax ID 000022140100105
Acceptable Financing Cash, Contract, Conventional, FHA, USDA Loan (Rural Dev), VA
Listing Terms Cash, Contract, Conventional, FHA, USDA Loan (Rural Dev), VA
Financing Cash,Contract,Conventional,FHA,USDA Loan (Rural Dev),VA
Read Less Info
Want to know what your home might be worth? Contact us for a FREE valuation!

Our team is ready to help you sell your home for the highest possible price ASAP

©2025 Realcomp II Ltd. Shareholders
Bought with ERA REARDON REALTY, L.L.C.






