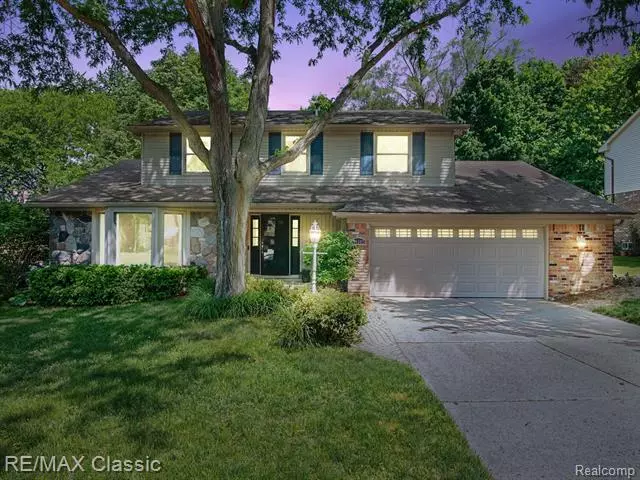$480,000
$479,000
0.2%For more information regarding the value of a property, please contact us for a free consultation.
4 Beds
2.5 Baths
2,367 SqFt
SOLD DATE : 07/11/2022
Key Details
Sold Price $480,000
Property Type Single Family Home
Sub Type Colonial
Listing Status Sold
Purchase Type For Sale
Square Footage 2,367 sqft
Price per Sqft $202
Subdivision Whisper Wood Sub
MLS Listing ID 20221001262
Sold Date 07/11/22
Style Colonial
Bedrooms 4
Full Baths 2
Half Baths 1
Construction Status Platted Sub.
HOA Fees $13/ann
HOA Y/N yes
Originating Board Realcomp II Ltd
Year Built 1978
Annual Tax Amount $5,217
Lot Size 0.360 Acres
Acres 0.36
Lot Dimensions 90x214x90x214
Property Description
Move right in to this BEAUTIFULLY updated Whisper Wood home! Conveniently located within 1/2 mile(+/-) of the Elementary & Middle Schools, this home features: Oversized,park-like backyard retreat w/expansive, 2-tiered paver patio ideal for Summertime BBQ's & sizable gatherings of friends& family. Great curb appeal accented by natural fieldstone, covered porch& newer entry door/sidelights, Open foyer w/hrdwd. floor, Light-filled Liv.Rm. w/bay window& adjoining Din. Rm, Gorgeous Kitchen w/maple cabinetry(&under cab.lighting), Stainless Steal Appliances & Large casual dining area w/French doors leading to private Backyrd. Spacious Fam.Rm. features floor to ceiling fieldstone fireplace (wood burning +available gas line) with windows on both sides, a bow window & French doors that bring the outdoors in! Adjoining Library/home office! Mstr. Suite w/WIC & Remod Mstr. Bath w/frameless glass shower! Remod. Hall Bath w/marble c.top &custom wall tile! Mud Rm w/plumbing(potential Laundry Rm), blown-in Insulation & more!
Location
State MI
County Wayne
Area Northville Twp
Direction From 5 Mile Rd, head north on Bradner Rd to Steepleview St.
Rooms
Basement Unfinished
Interior
Interior Features Cable Available
Hot Water Natural Gas
Heating Forced Air
Cooling Ceiling Fan(s), Central Air
Fireplaces Type Natural
Fireplace yes
Heat Source Natural Gas
Exterior
Exterior Feature Chimney Cap(s), Lighting
Parking Features Direct Access, Door Opener, Attached
Garage Description 2.5 Car
Porch Porch - Covered, Patio, Porch
Road Frontage Paved
Garage yes
Building
Lot Description Easement
Foundation Slab, Basement
Sewer Public Sewer (Sewer-Sanitary)
Water Public (Municipal)
Architectural Style Colonial
Warranty No
Level or Stories 2 Story
Structure Type Aluminum,Brick,Stone
Construction Status Platted Sub.
Schools
School District Northville
Others
Tax ID 77055020059000
Ownership Short Sale - No,Private Owned
Acceptable Financing Cash, Conventional
Listing Terms Cash, Conventional
Financing Cash,Conventional
Read Less Info
Want to know what your home might be worth? Contact us for a FREE valuation!

Our team is ready to help you sell your home for the highest possible price ASAP

©2025 Realcomp II Ltd. Shareholders
Bought with EXP Realty

