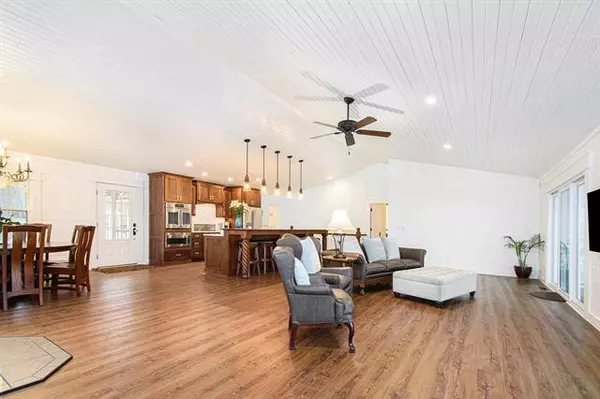$659,000
$659,000
For more information regarding the value of a property, please contact us for a free consultation.
3 Beds
4 Baths
1,500 SqFt
SOLD DATE : 07/01/2022
Key Details
Sold Price $659,000
Property Type Single Family Home
Sub Type Contemporary
Listing Status Sold
Purchase Type For Sale
Square Footage 1,500 sqft
Price per Sqft $439
Subdivision None
MLS Listing ID 55022011847
Sold Date 07/01/22
Style Contemporary
Bedrooms 3
Full Baths 4
Originating Board Jackson Area Association of REALTORS
Year Built 1992
Annual Tax Amount $3,802
Lot Size 10.030 Acres
Acres 10.03
Lot Dimensions 320x1873x146x1726
Property Description
SPECTACULAR ALL-SPORT LAKE DIANE LAKEFRONT HOME! EXPERIENCE LAKE LIVING WITH THE ULTIMATE ''UP NORTH'' SETTING INCLUDING 10 ACRES, POLE BARN & SANDY BEACH. Nearly ALL BRAND NEW in 2017-2019. Completely remodeled 3BDRM/4BA w/contemporary architectural design, tongue & groove vaulted ceilings, walls of windows & sliding glass doors leading to a covered wrap around Trex deck that dreams are made of! Convenient main floor living full of custom designs from the primary suite w/tiled walk-in shower to the kitchen cabinets, entertainers quarter sawn oak island, Quartz counters & farm sink. Finished lower level featuring 2nd kitchen & 2 more en-suites w/lake views. All new plumbing, electrical, metal roof, SS appliances, on demand hot water heater, landscaping, custom tiled showers & so much more!
Location
State MI
County Hillsdale
Area Amboy Twp
Direction South of Hillsdale, MI. Take S Hillsdale Road to W Territorial. Head West until Woodbridge. Quarter mile or so on the Right (East) side of road. Mailbox sits on red pillar post.
Rooms
Other Rooms Bath - Full
Basement Walkout Access
Kitchen Cooktop, Dishwasher, Microwave, Refrigerator
Interior
Interior Features Water Softener (owned), Other
Heating Forced Air
Cooling Ceiling Fan(s)
Heat Source LP Gas/Propane
Exterior
Garage Door Opener, Attached
Garage Description 2 Car
Pool No
Waterfront 1
Waterfront Description Private Water Frontage,Lake/River Priv
Roof Type Metal
Accessibility Accessible Bedroom, Accessible Full Bath, Accessible Kitchen, Accessible Kitchen Appliances, Other AccessibilityFeatures
Porch Deck
Road Frontage Paved
Garage 1
Building
Lot Description Hilly-Ravine, Wooded
Foundation Basement
Sewer Septic Tank (Existing)
Water Well (Existing)
Architectural Style Contemporary
Level or Stories 1 Story
Structure Type Log
Schools
School District Camden Frontier
Others
Tax ID 180042000190493
Acceptable Financing Cash, Conventional
Listing Terms Cash, Conventional
Financing Cash,Conventional
Read Less Info
Want to know what your home might be worth? Contact us for a FREE valuation!

Our team is ready to help you sell your home for the highest possible price ASAP

©2024 Realcomp II Ltd. Shareholders
Bought with NON-MEMBER REALTOR 'LIST'







