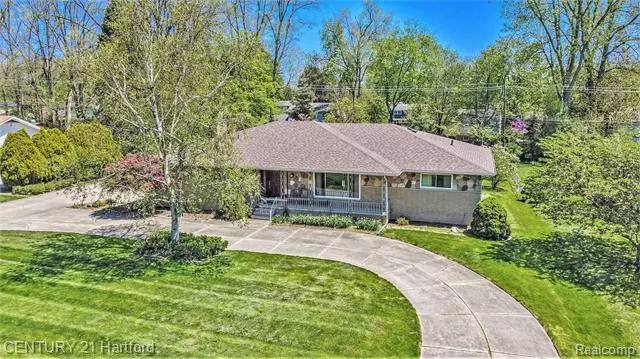$420,000
$390,000
7.7%For more information regarding the value of a property, please contact us for a free consultation.
3 Beds
2.5 Baths
2,252 SqFt
SOLD DATE : 06/30/2022
Key Details
Sold Price $420,000
Property Type Single Family Home
Sub Type Ranch
Listing Status Sold
Purchase Type For Sale
Square Footage 2,252 sqft
Price per Sqft $186
Subdivision La Muera Estates
MLS Listing ID 2220037604
Sold Date 06/30/22
Style Ranch
Bedrooms 3
Full Baths 2
Half Baths 1
HOA Y/N no
Originating Board Realcomp II Ltd
Year Built 1970
Annual Tax Amount $5,362
Lot Size 0.600 Acres
Acres 0.6
Lot Dimensions 125.00X211.00
Property Description
Well maintained 3 bedroom, 2.5 bath, sprawling brick ranch with warmth & character and a full finished basement on 6/10 acre lot in a beautiful sub! Lovely circle drive leads to inviting covered front porch boasting newer double steel entry doors & custom sidelights. The spacious foyer is open to the formal living and dining rms that are drenched with sunlight. Continue to the rear of the home with a generous kitchen, ample counter & cabinet space, and sunny breakfast rm. Open to the family rm featuring gas fireplace, wooden mantle, full length slate hearth, and access to the powder rm and garage. Just steps away you will find a huge 3 season sunroom with views of the expansive back yard and flowering trees & bushes. 3 nice size bedrms, all with exposed hardwood floors, the master has it own bathroom. New roof in 2021. Oversized 2-1/2 car side entry garage. Newly revamped shed. Security lights. Pool table stays. Walk to Beechview Elem School and Swim & Tennis Club (fee for membership).
Location
State MI
County Oakland
Area Farmington Hills
Direction enter la muera north off 11 mile, 3 blocks east of orchard lake
Rooms
Basement Finished
Kitchen Dishwasher, Disposal, Dryer, Free-Standing Electric Range, Free-Standing Refrigerator, Microwave, Stainless Steel Appliance(s), Washer
Interior
Interior Features Cable Available, High Spd Internet Avail, Humidifier
Hot Water Natural Gas
Heating Forced Air
Cooling Attic Fan, Ceiling Fan(s), Central Air
Fireplaces Type Gas
Fireplace yes
Appliance Dishwasher, Disposal, Dryer, Free-Standing Electric Range, Free-Standing Refrigerator, Microwave, Stainless Steel Appliance(s), Washer
Heat Source Natural Gas
Exterior
Exterior Feature Lighting
Parking Features Direct Access, Electricity, Door Opener, Side Entrance, Attached
Garage Description 2.5 Car
Roof Type Asphalt
Porch Porch - Covered, Porch
Road Frontage Paved
Garage yes
Building
Foundation Basement
Sewer Septic Tank (Existing)
Water Public (Municipal)
Architectural Style Ranch
Warranty No
Level or Stories 1 Story
Structure Type Brick
Schools
School District Farmington
Others
Pets Allowed Yes
Tax ID 2314378014
Ownership Short Sale - No,Private Owned
Assessment Amount $68
Acceptable Financing Cash, Conventional
Listing Terms Cash, Conventional
Financing Cash,Conventional
Read Less Info
Want to know what your home might be worth? Contact us for a FREE valuation!

Our team is ready to help you sell your home for the highest possible price ASAP

©2025 Realcomp II Ltd. Shareholders
Bought with Powell Real Estate

