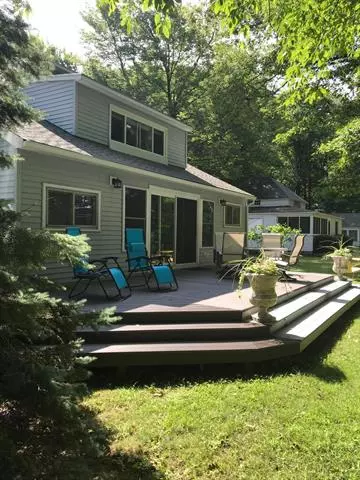$320,132
$305,000
5.0%For more information regarding the value of a property, please contact us for a free consultation.
5 Beds
2 Baths
1,712 SqFt
SOLD DATE : 06/17/2022
Key Details
Sold Price $320,132
Property Type Single Family Home
Sub Type Cape Cod
Listing Status Sold
Purchase Type For Sale
Square Footage 1,712 sqft
Price per Sqft $186
MLS Listing ID 67022015708
Sold Date 06/17/22
Style Cape Cod
Bedrooms 5
Full Baths 2
Originating Board Mason Oceana Manistee Board of REALTORS
Year Built 1910
Annual Tax Amount $2,268
Lot Size 0.260 Acres
Acres 0.26
Lot Dimensions 138 x 80
Property Description
HAMLIN LAKE VIEWS, 5 bedroom Cottage/Vacation Home. Meticulously maintained & remodeled. 5 bedrooms/ 2 full baths, completely furnished. Two smaller bedrooms on the main floor. Master plus 2 smaller bedrooms upstairs. 80 Gal Elec. Hot Water Heater. Heat source is decorative pellet stove-thermostat controlled. Owners say this cottage is their ''Happy Place''. Great memories made here.Home is on 3 large lots w/ panoramic views of Hamlin Lake. Just a couple of blocks to Hamlin Lake access. Two-car detached garage w/ extra depth for storage. 2005 Starcraft Elite 226 Pontoon Boat w/ 50 hp Mercury Fourstroke for sale separately. Showings to begin 5-5-22 @ 9:00 a.m. ALL OFFERS TO BE PRESENTED MONDAY 5-9-22 at 5:00 pm. Highest & Best Only.Buyer to verify all info to be accurat
Location
State MI
County Mason
Area Hamlin Twp
Direction Jebavy North to Dewey West to Culver, North to Ninth, West to home.
Rooms
Other Rooms Bath - Full
Kitchen Dishwasher, Dryer, Range/Stove, Refrigerator, Washer
Interior
Hot Water Electric
Cooling Attic Fan, Ceiling Fan(s)
Heat Source Natural Gas, Other
Exterior
Exterior Feature Fenced
Garage Door Opener, Detached
Garage Description 2 Car
Pool No
Waterfront Description Lake/River Priv
Porch Deck
Road Frontage Paved
Garage 1
Building
Foundation Crawl
Sewer Septic Tank (Existing)
Water Well (Existing)
Architectural Style Cape Cod
Level or Stories 2 Story
Structure Type Vinyl
Schools
School District Ludington
Others
Tax ID 00728028100
Acceptable Financing Cash, Conventional
Listing Terms Cash, Conventional
Financing Cash,Conventional
Read Less Info
Want to know what your home might be worth? Contact us for a FREE valuation!

Our team is ready to help you sell your home for the highest possible price ASAP

©2024 Realcomp II Ltd. Shareholders
Bought with LIGHTHOUSE REALTY-Ludington







