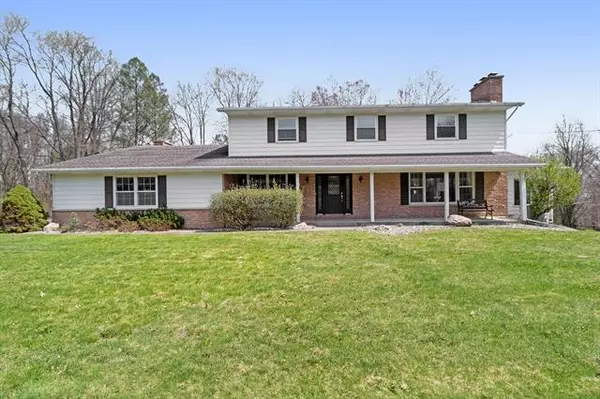$500,000
$499,900
For more information regarding the value of a property, please contact us for a free consultation.
5 Beds
3.5 Baths
2,802 SqFt
SOLD DATE : 06/17/2022
Key Details
Sold Price $500,000
Property Type Single Family Home
Sub Type Traditional
Listing Status Sold
Purchase Type For Sale
Square Footage 2,802 sqft
Price per Sqft $178
MLS Listing ID 64022016031
Sold Date 06/17/22
Style Traditional
Bedrooms 5
Full Baths 3
Half Baths 1
Originating Board Battle Creek Area Association of REALTORS
Year Built 1977
Annual Tax Amount $5,758
Lot Size 28.270 Acres
Acres 28.27
Lot Dimensions 400 x 2640
Property Description
One of the highest points in the county gives you a bird's eye view of the 28 +/- acres of rolling hills, pasture, woods, & wanondoger creek. The land is outstanding for anyone that loves the out of doors. Watch the many variety of birds, deer, fox, turkey, from your home. Pole barn 40 x 24 with electric & water is next to pasture land should you want horses or other animals. The 3 seasons room & family room have many floor to ceiling glass windows to bring the outside in. Also enjoy the view from the large ground-level deck & in-ground pool. Home has plenty of getaway places including a main floor office, 2 fireplaces, front porch, main laundry, & electrical set up for a portable generator. Updated kitchen & baths. Home is natural gas. Here is your chance to own a special place
Location
State MI
County Calhoun
Area Pennfield Twp
Direction Capital Avenue NE to White Rabbit, west, to Struwin, north, home on right (east) side.
Rooms
Other Rooms Bath - Full
Kitchen Dishwasher, Microwave, Oven, Range/Stove, Refrigerator
Interior
Interior Features Water Softener (owned), Other, Security Alarm, Cable Available
Hot Water Natural Gas
Heating Forced Air
Fireplaces Type Gas
Fireplace 1
Heat Source Natural Gas
Exterior
Exterior Feature Pool - Inground
Garage Door Opener, Attached
Garage Description 2 Car
Pool Yes
Waterfront Description Private Water Frontage,Stream,Lake/River Priv
Roof Type Composition
Porch Deck, Patio
Road Frontage Paved
Garage 1
Building
Lot Description Hilly-Ravine, Wooded
Foundation Basement
Sewer Septic Tank (Existing)
Water Well (Existing)
Architectural Style Traditional
Level or Stories 2 Story
Structure Type Aluminum,Brick
Schools
School District Pennfield
Others
Tax ID 1800921360
Acceptable Financing Cash, Conventional, FHA, USDA Loan (Rural Dev)
Listing Terms Cash, Conventional, FHA, USDA Loan (Rural Dev)
Financing Cash,Conventional,FHA,USDA Loan (Rural Dev)
Read Less Info
Want to know what your home might be worth? Contact us for a FREE valuation!

Our team is ready to help you sell your home for the highest possible price ASAP

©2024 Realcomp II Ltd. Shareholders
Bought with eXp Realty LLC







