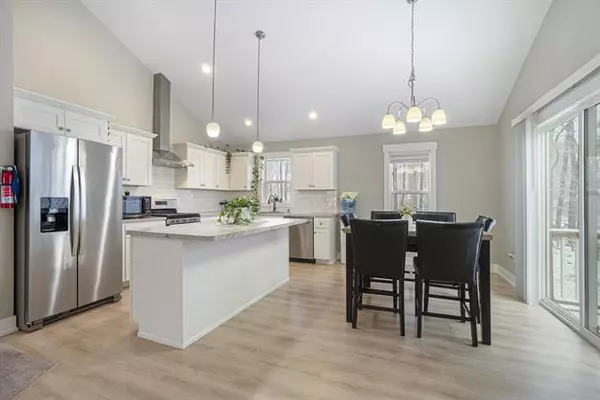$360,000
$349,900
2.9%For more information regarding the value of a property, please contact us for a free consultation.
4 Beds
2.5 Baths
1,326 SqFt
SOLD DATE : 06/03/2022
Key Details
Sold Price $360,000
Property Type Single Family Home
Listing Status Sold
Purchase Type For Sale
Square Footage 1,326 sqft
Price per Sqft $271
MLS Listing ID 71022013989
Sold Date 06/03/22
Bedrooms 4
Full Baths 2
Half Baths 1
Originating Board West Michigan Lakeshore Association of REALTORS
Year Built 2019
Annual Tax Amount $4,508
Lot Size 0.350 Acres
Acres 0.35
Lot Dimensions 84 x 180
Property Description
This 2019 home is nestled on an awesome lot with mature trees and a private back yard. Centrally located Northside location is ideal for shopping, travel, etc. This 4 bedroom, 2 1/2 bath home offers over 2,300 finished square feet of living space! Open concept floor plan offers a generous size master suite, kitchen, 2nd bedroom, full bath and living room. The lower level is already completed and includes 2 more bedrooms, a full bath and recreation room. 2 stall garage, deck, underground sprinkling & blinds are a few extras this home offers. Seller has instructed agents to hold all offers until Tuesday, April 26, 2022 deadline 1:00pm with review later that evening. Seller needs occupancy until June 16,2022 No closing during 5/26-6/1-2022. Internet access is through AT&T.No buyer letters. Freezer & Fridge in the garage is not included in the sale, TV mount to remain, TV will NOT be included.
Location
State MI
County Ottawa
Area Holland Twp
Direction Lakewood Blvd to 132nd; North to Sequoia; West to address
Rooms
Other Rooms Bedroom - Primary
Basement Daylight
Kitchen Dishwasher, Dryer, Range/Stove, Refrigerator, Washer
Interior
Interior Features Other
Hot Water Natural Gas
Heating Forced Air
Cooling Ceiling Fan(s)
Heat Source Natural Gas
Exterior
Garage Door Opener, Attached
Garage Description 2 Car
Pool No
Roof Type Composition
Porch Deck
Road Frontage Paved
Garage 1
Building
Lot Description Sprinkler(s)
Sewer Public Sewer (Sewer-Sanitary), Sewer at Street
Water 3rd Party Unknown, Public (Municipal), Water at Street
Level or Stories Bi-Level
Structure Type Vinyl
Schools
School District West Ottawa
Others
Tax ID 701617330036
Acceptable Financing Cash, Conventional, FHA, VA
Listing Terms Cash, Conventional, FHA, VA
Financing Cash,Conventional,FHA,VA
Read Less Info
Want to know what your home might be worth? Contact us for a FREE valuation!

Our team is ready to help you sell your home for the highest possible price ASAP

©2024 Realcomp II Ltd. Shareholders
Bought with RE/MAX Lakeshore







