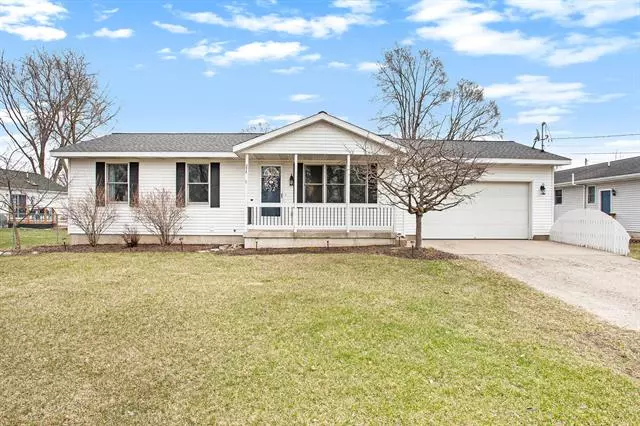$300,000
$273,999
9.5%For more information regarding the value of a property, please contact us for a free consultation.
5 Beds
2.5 Baths
1,056 SqFt
SOLD DATE : 05/16/2022
Key Details
Sold Price $300,000
Property Type Single Family Home
Sub Type Ranch
Listing Status Sold
Purchase Type For Sale
Square Footage 1,056 sqft
Price per Sqft $284
MLS Listing ID 65022012262
Sold Date 05/16/22
Style Ranch
Bedrooms 5
Full Baths 2
Half Baths 1
HOA Y/N no
Originating Board Greater Regional Alliance of REALTORS®
Year Built 1996
Annual Tax Amount $263,680
Lot Size 10,018 Sqft
Acres 0.23
Lot Dimensions 96x102x96x102
Property Description
You don't want to miss this one! Welcome to 276 8th street! This Beautiful 5 Bed 2.5 Bath Ranch has been recently updated and comes with all stainless-steel appliances. Enjoy days out on the large ground deck or relax at night in the Hot tub. Located on a quiet street just minutes from Downtown Cedar Springs and the White Pine trail this Home has so much to offer!Call to schedule your private showing today.All offers Due on Monday, April 18th @3pm
Location
State MI
County Kent
Area Cedar Springs
Direction E Muskegon Street to 8th street
Rooms
Kitchen Dishwasher, Microwave, Oven, Range/Stove, Refrigerator
Interior
Interior Features Cable Available
Hot Water Natural Gas
Heating Forced Air
Fireplace no
Appliance Dishwasher, Microwave, Oven, Range/Stove, Refrigerator
Heat Source Natural Gas
Exterior
Exterior Feature Spa/Hot-tub
Parking Features Door Opener, Attached
Garage Description 2 Car
Roof Type Composition
Porch Deck
Garage yes
Building
Foundation Basement
Sewer Public Sewer (Sewer-Sanitary)
Water Public (Municipal)
Architectural Style Ranch
Level or Stories 1 Story
Structure Type Vinyl
Schools
School District Cedar Springs
Others
Tax ID 410236206011
Acceptable Financing Cash, Conventional, FHA, USDA Loan (Rural Dev), VA, Other
Listing Terms Cash, Conventional, FHA, USDA Loan (Rural Dev), VA, Other
Financing Cash,Conventional,FHA,USDA Loan (Rural Dev),VA,Other
Read Less Info
Want to know what your home might be worth? Contact us for a FREE valuation!

Our team is ready to help you sell your home for the highest possible price ASAP

©2025 Realcomp II Ltd. Shareholders
Bought with Reeds Realty

