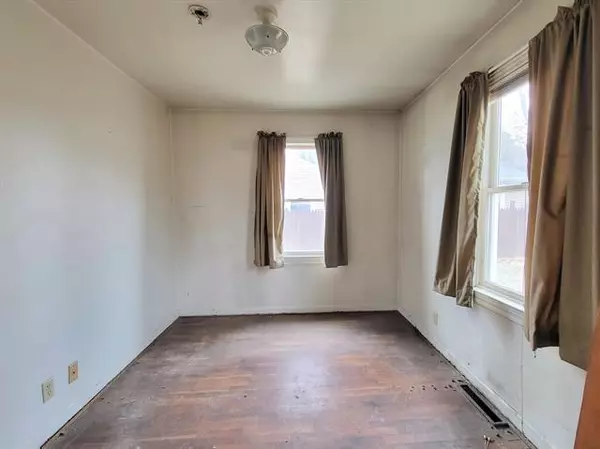$50,001
$50,000
For more information regarding the value of a property, please contact us for a free consultation.
1 Bed
1 Bath
636 SqFt
SOLD DATE : 04/01/2022
Key Details
Sold Price $50,001
Property Type Single Family Home
Sub Type Ranch
Listing Status Sold
Purchase Type For Sale
Square Footage 636 sqft
Price per Sqft $78
Subdivision Mcarthurs Add
MLS Listing ID 55022009366
Sold Date 04/01/22
Style Ranch
Bedrooms 1
Full Baths 1
HOA Y/N no
Originating Board Jackson Area Association of REALTORS
Year Built 1955
Annual Tax Amount $1,921
Lot Size 8,712 Sqft
Acres 0.2
Lot Dimensions 66x131x66x131
Property Description
This 1-bedroom, 1 full bath home has lots of character and potential. We love the large living room that opens to a large kitchen with dining space. Features a nice back entry way doubling as a laundry room. 1+ car detached garage with extra room for storage. This home sits on a deeper city lot with a field behind it for a nice green space to watch the sun set over. This home is 20 minutes to dining, shopping and entertainment. Stockbridge schools. With some time, TLC, and bathroom remodel, this home will make a great starter home or house to downsize to. A licensed Realtor must be present during showings.
Location
State MI
County Ingham
Area Stockbridge Vlg
Direction M52 to W Main St., South on S Clinton St., West on W Elm St. South on Cherry St.
Rooms
Other Rooms Kitchen
Kitchen Dryer, Oven, Range/Stove, Washer
Interior
Heating Forced Air
Cooling Ceiling Fan(s)
Fireplace no
Appliance Dryer, Oven, Range/Stove, Washer
Heat Source Natural Gas
Exterior
Parking Features Detached
Garage Description 1 Car
Porch Porch
Road Frontage Paved
Garage yes
Building
Foundation Crawl
Sewer Sewer-Sanitary
Water Municipal Water
Architectural Style Ranch
Level or Stories 1 Story
Structure Type Vinyl
Schools
School District Stockbridge
Others
Tax ID 33421627279002
Acceptable Financing Cash, Conventional
Listing Terms Cash, Conventional
Financing Cash,Conventional
Read Less Info
Want to know what your home might be worth? Contact us for a FREE valuation!

Our team is ready to help you sell your home for the highest possible price ASAP

©2025 Realcomp II Ltd. Shareholders
Bought with NON-MEMBER REALTOR 'LIST'






