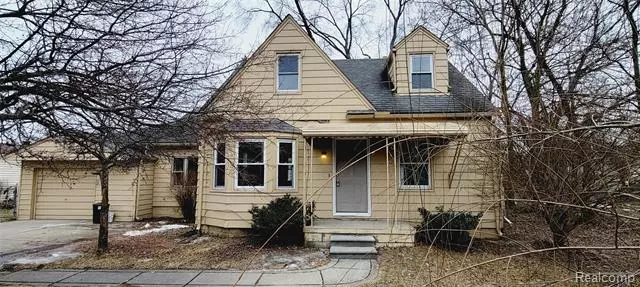$165,000
$160,000
3.1%For more information regarding the value of a property, please contact us for a free consultation.
3 Beds
1.5 Baths
1,418 SqFt
SOLD DATE : 03/31/2022
Key Details
Sold Price $165,000
Property Type Single Family Home
Sub Type Cape Cod
Listing Status Sold
Purchase Type For Sale
Square Footage 1,418 sqft
Price per Sqft $116
Subdivision Sunningdale Park
MLS Listing ID 2220012056
Sold Date 03/31/22
Style Cape Cod
Bedrooms 3
Full Baths 1
Half Baths 1
Construction Status Platted Sub.
HOA Y/N no
Originating Board Realcomp II Ltd
Year Built 1941
Annual Tax Amount $3,522
Lot Size 0.270 Acres
Acres 0.27
Lot Dimensions 85.00X137.00
Property Description
Oversized Livonia Cape Cod! Boasting over 1400 sq ft, this home offers 1 Bedroom on the main floor and 2 upstairs. A\This home also offers a HUGE, dine in kitchen with island, ceramic flooring, and all stainless steel appliances. The entire main floor has been freshly primed and is ready for your ideal paint of choice! Carpet is 3 years old. The Furnace is 3 years old. Main sewer line to city hook up was also done 3 years ago! Spend the nicer months entertaining or just relaxing in the large back yard w/ above ground swimming pool and large wooden deck. Mature trees for ideal shade. Oversized 21x16 1.5 car garage with additional "work room" off the back. Close proximity to shopping, hospitals, freeways, and eateries. All showings must be accompanied by licensed Michigan Showing agent. BATVAI. *MORE PICS TO COME!!*
Location
State MI
County Wayne
Area Livonia
Direction WEST ON 7 FROM INKSTER TO SOUTH ON FLORAL TO ADDRESS
Rooms
Kitchen Disposal, Dryer, ENERGY STAR® qualified dishwasher, ENERGY STAR® qualified refrigerator, Free-Standing Gas Range, Microwave, Washer
Interior
Interior Features Cable Available, High Spd Internet Avail
Hot Water Natural Gas
Heating Forced Air
Cooling Ceiling Fan(s), Wall Unit(s)
Fireplace no
Appliance Disposal, Dryer, ENERGY STAR® qualified dishwasher, ENERGY STAR® qualified refrigerator, Free-Standing Gas Range, Microwave, Washer
Heat Source Natural Gas
Exterior
Exterior Feature Lighting, Fenced
Parking Features Electricity, Door Opener, Attached
Garage Description 1.5 Car
Fence Fenced
Roof Type Asphalt
Road Frontage Paved, Pub. Sidewalk
Garage yes
Building
Foundation Crawl
Sewer Sewer at Street
Water Public (Municipal)
Architectural Style Cape Cod
Warranty No
Level or Stories 1 1/2 Story
Structure Type Aluminum
Construction Status Platted Sub.
Schools
School District Clarenceville
Others
Tax ID 46045020178000
Ownership Short Sale - No,Private Owned
Acceptable Financing Cash, Conventional, FHA, VA
Rebuilt Year 2018
Listing Terms Cash, Conventional, FHA, VA
Financing Cash,Conventional,FHA,VA
Read Less Info
Want to know what your home might be worth? Contact us for a FREE valuation!

Our team is ready to help you sell your home for the highest possible price ASAP

©2025 Realcomp II Ltd. Shareholders
Bought with Coldwell Banker Realty-Plymouth

