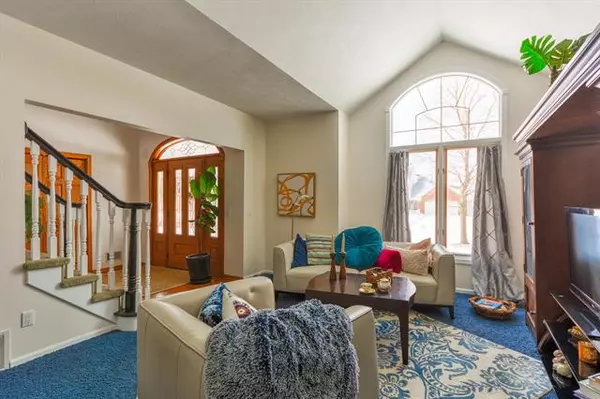$435,000
$465,000
6.5%For more information regarding the value of a property, please contact us for a free consultation.
4 Beds
2.5 Baths
2,784 SqFt
SOLD DATE : 03/25/2022
Key Details
Sold Price $435,000
Property Type Single Family Home
Sub Type Traditional
Listing Status Sold
Purchase Type For Sale
Square Footage 2,784 sqft
Price per Sqft $156
MLS Listing ID 65022005267
Sold Date 03/25/22
Style Traditional
Bedrooms 4
Full Baths 2
Half Baths 1
HOA Fees $13/ann
HOA Y/N 1
Originating Board Greater Regional Alliance of REALTORS
Year Built 1991
Annual Tax Amount $5,175
Lot Size 0.450 Acres
Acres 0.45
Lot Dimensions 138 x 195
Property Description
Custom built two story located in Crystal Springs community with golf/fitness/pool memberships available. This home has over 3400 square feet of living space with 4 bedrooms, 2 2/1 baths, a spacious main floor kitchen with breakfast nook, center island, stainless appliances, ceramic tile floors, solid surface counter and more. The main floor family room offers wood floors, floor to ceiling windows, gas fireplace, French doors to deck and backyard. There is also a formal dining room, living room, 1/2 bath and main floor laundry. Upstairs is a spacious master bedroom with tray ceilings and sitting area. The master bath has dual vanities and separate shower. Basement is wired as a media room with additional space for storage or office. Huge back yard! Offers due Feb 26,2022 11:00am.
Location
State MI
County Kent
Area Gaines Twp
Direction Eastern to 72nd East to Old Lantern South to Heather Ridge
Rooms
Other Rooms Bath - Lav
Kitchen Dishwasher, Range/Stove, Refrigerator
Interior
Interior Features Water Softener (owned), Other, Cable Available
Hot Water Natural Gas
Heating Forced Air
Fireplace 1
Heat Source Natural Gas
Exterior
Garage Door Opener, Attached
Garage Description 3 Car
Pool No
Roof Type Composition
Porch Deck
Road Frontage Paved
Garage 1
Building
Foundation Basement
Sewer Sewer-Sanitary
Water Municipal Water
Architectural Style Traditional
Level or Stories 2 Story
Structure Type Brick,Vinyl
Schools
School District Kentwood
Others
Tax ID 412208410017
Acceptable Financing Cash, Conventional
Listing Terms Cash, Conventional
Financing Cash,Conventional
Read Less Info
Want to know what your home might be worth? Contact us for a FREE valuation!

Our team is ready to help you sell your home for the highest possible price ASAP

©2024 Realcomp II Ltd. Shareholders
Bought with 616Homes.com LLC







