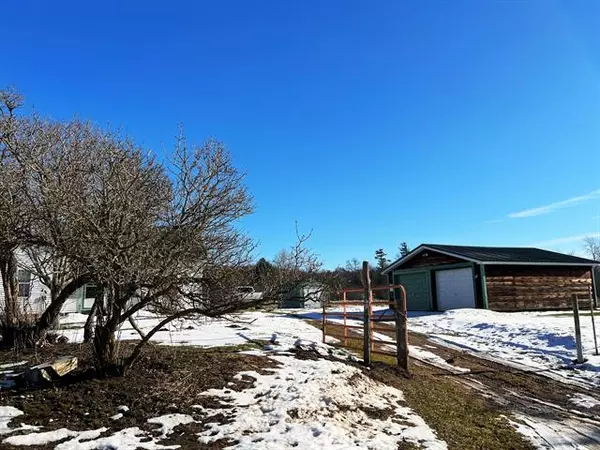$275,000
$275,000
For more information regarding the value of a property, please contact us for a free consultation.
3 Beds
1 Bath
1,575 SqFt
SOLD DATE : 01/28/2022
Key Details
Sold Price $275,000
Property Type Single Family Home
Sub Type Farmhouse
Listing Status Sold
Purchase Type For Sale
Square Footage 1,575 sqft
Price per Sqft $174
MLS Listing ID 72021118699
Sold Date 01/28/22
Style Farmhouse
Bedrooms 3
Full Baths 1
Originating Board West Central Association of REALTORS
Year Built 1900
Annual Tax Amount $4,417
Lot Size 76.520 Acres
Acres 76.52
Lot Dimensions 1318x2503x1308x2476
Property Description
Awesome hunting / recreational parcel!! 77 +/- acres, 30'x30' Teepee, many blinds on rolling hills, mixed hardwoods, open pastures, mature apple orchards (300+ trees), Artesian wells/natural springs & creek surrounded by hundreds of undeveloped acres & 1/4 mile from thousands of acres of State Land (Tin Cup ORV Trails). Updated 3-bedroom Farm House & out buildings make this a great year-round home or up north get-away. Newer sump pump & furnace, in basement, newer concrete floors in basement & barn. Man made pond that is lined with rock and presents a pristine water supply for the abundant deer & wildlife population. 26x24 Detached 2-car Garage. & 21x13 Detached 1-car Garage. TAXES are Non-Homesteaded. Agents Be sure to read ''Agent Only Remarks''.
Location
State MI
County Lake
Area Ellsworth Twp
Direction US 131 Freeway to Leroy / Luther exit west Luther at South end of town / turn South on State Road 1 Mile to house on East side
Rooms
Other Rooms Bath - Full
Kitchen Refrigerator
Interior
Interior Features Other
Hot Water LP Gas/Propane
Heating Forced Air
Cooling Ceiling Fan(s)
Heat Source LP Gas/Propane, Wood
Exterior
Exterior Feature Fenced
Garage Door Opener, Detached
Garage Description 1 Car, 2 Car
Pool No
Waterfront 1
Waterfront Description Stream,Pond,Lake/River Priv,Private Water Frontage
Roof Type Metal
Porch Porch
Garage 1
Building
Lot Description Hilly-Ravine, Level, Wooded, Wetland/Swamp
Foundation Michigan Basement, Partial Basement
Sewer Septic-Existing
Water Well-Existing
Architectural Style Farmhouse
Level or Stories 2 Story
Structure Type Vinyl
Schools
School District Pine River
Others
Tax ID 0801900700
Acceptable Financing Cash, Conventional, FHA, Rural Development, VA, Other
Listing Terms Cash, Conventional, FHA, Rural Development, VA, Other
Financing Cash,Conventional,FHA,Rural Development,VA,Other
Read Less Info
Want to know what your home might be worth? Contact us for a FREE valuation!

Our team is ready to help you sell your home for the highest possible price ASAP

©2024 Realcomp II Ltd. Shareholders
Bought with NON-MEMBER REALTOR 'LIST'







