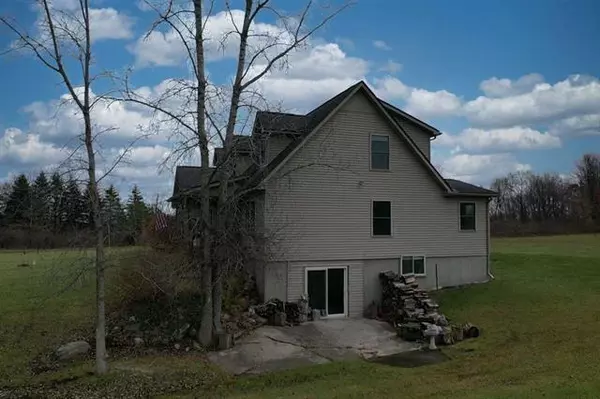$370,000
$379,900
2.6%For more information regarding the value of a property, please contact us for a free consultation.
4 Beds
3.5 Baths
2,318 SqFt
SOLD DATE : 01/05/2022
Key Details
Sold Price $370,000
Property Type Single Family Home
Sub Type Cape Cod
Listing Status Sold
Purchase Type For Sale
Square Footage 2,318 sqft
Price per Sqft $159
Subdivision No
MLS Listing ID 5050061019
Sold Date 01/05/22
Style Cape Cod
Bedrooms 4
Full Baths 3
Half Baths 1
HOA Y/N no
Originating Board East Central Association of REALTORS
Year Built 2001
Annual Tax Amount $3,644
Lot Size 8.200 Acres
Acres 8.2
Lot Dimensions 492x727
Property Description
Spacious 4 bedroom, 4 bath Cape Cod on peaceful and private 8 acre parcel setting 600 feet back off of a dead end road. Gorgeous acreage! This home was built in 2001 and boasts over 3200 square feet of finished living space. Large rooms including first floor Primary bedroom with 9x7 walk-in closet and 16x15 bath, see through fireplace in the living room/kitchen, open floor plan, Jack & Jill bath on second floor, 4th bedroom with egress window in the basement along with full bath, family room, sitting room and walk-out slider. Wood burner furnace attached to heating system if you prefer to heat with wood. Large deck off the back, covered porch on the front and 24x32 pole barn! All appliances stay, 18x8 mudroom off the garage that has hook up for 1st floor laundry, and a 1 year home warranty!
Location
State MI
County Lapeer
Area Marathon Twp
Direction Take North Lake Rd north off Columbiaville Rd or south off Otter Lake Rd to Piersonville. West of North Lake Rd.
Rooms
Other Rooms Living Room
Basement Daylight, Finished, Walkout Access
Kitchen Dishwasher, Dryer, Microwave, Oven, Range/Stove, Refrigerator, Washer
Interior
Interior Features Water Softener (owned), Egress Window(s)
Hot Water Electric
Heating Forced Air
Cooling Central Air
Fireplaces Type Gas
Fireplace yes
Appliance Dishwasher, Dryer, Microwave, Oven, Range/Stove, Refrigerator, Washer
Heat Source LP Gas/Propane, Wood
Exterior
Parking Features Side Entrance, Electricity, Door Opener, Attached
Garage Description 2 Car
Porch Deck, Porch
Garage yes
Building
Foundation Basement
Sewer Septic-Existing
Water Well-Existing
Architectural Style Cape Cod
Level or Stories 1 1/2 Story
Structure Type Vinyl
Schools
School District Lakeville
Others
Tax ID 01302900820
Ownership Short Sale - No,Private Owned
SqFt Source Appraisal
Acceptable Financing Cash, Conventional, Rural Development
Listing Terms Cash, Conventional, Rural Development
Financing Cash,Conventional,Rural Development
Read Less Info
Want to know what your home might be worth? Contact us for a FREE valuation!

Our team is ready to help you sell your home for the highest possible price ASAP

©2025 Realcomp II Ltd. Shareholders
Bought with Keller Williams Realty Central






