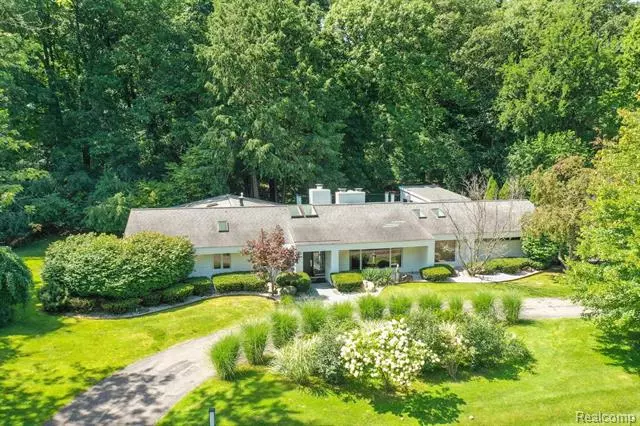$651,000
$599,000
8.7%For more information regarding the value of a property, please contact us for a free consultation.
3 Beds
2 Baths
2,689 SqFt
SOLD DATE : 11/30/2021
Key Details
Sold Price $651,000
Property Type Single Family Home
Sub Type Ranch
Listing Status Sold
Purchase Type For Sale
Square Footage 2,689 sqft
Price per Sqft $242
Subdivision Bloomfield Heights No 5
MLS Listing ID 2210064681
Sold Date 11/30/21
Style Ranch
Bedrooms 3
Full Baths 2
HOA Fees $6/ann
HOA Y/N 1
Originating Board Realcomp II Ltd
Year Built 1956
Annual Tax Amount $5,465
Lot Size 0.800 Acres
Acres 0.8
Lot Dimensions 166x170x191x162
Property Description
Expertly designed by award-winning architect Desrosier, this beautiful custom-built ranch has everything you need to live your best life every day! Nestled within desirable Bloomfield Hills, you’ll fall in love with this 3 bedroom, 2 bath, nearly 2700 square foot home the moment you cross the threshold.
Touring this home is an absolute joy as incredible design decisions are on display in every room. Curved surfaces rarely seen in residential housing gives your new home a one-of-a-kind aura. Your kitchen offers the feel and function of a 5-star restaurant with stainless cabinetry and high end appliances. Oversized windows and well placed skylights create a cheerful ambiance throughout the home. Gleaming marble floors give a modern flair as they stretch across the open living areas. Entertain guests on a perfect summer day on the patio surrounded by your verdant backyard. Superior Bloomfield Hills schools! I.D.R.B.N.
Location
State MI
County Oakland
Area Bloomfield Twp
Direction SOUTH OF LONG LAKE AND EAST OF FRANKLIN
Rooms
Kitchen Built-In Gas Oven, Built-In Refrigerator, Dishwasher, Disposal, Dryer, Exhaust Fan, Gas Cooktop, Microwave, Stainless Steel Appliance(s), Washer
Interior
Interior Features Security Alarm (owned), Cable Available
Hot Water Natural Gas
Heating Forced Air
Cooling Central Air
Fireplaces Type Wood Stove
Fireplace 1
Heat Source Natural Gas
Exterior
Exterior Feature Spa/Hot-tub, Lighting
Garage Direct Access, Electricity, Door Opener, Side Entrance, Workshop, Attached
Garage Description 2 Car
Pool No
Roof Type Asphalt
Porch Patio
Road Frontage Paved
Garage 1
Building
Foundation Slab
Sewer Septic Tank (Existing)
Water Public (Municipal)
Architectural Style Ranch
Warranty No
Level or Stories 1 Story
Structure Type Brick,Cedar
Schools
School District Bloomfield Hills
Others
Pets Allowed Yes
Tax ID 1917352026
Ownership Short Sale - No,Private Owned
Acceptable Financing Cash, Conventional
Rebuilt Year 2001
Listing Terms Cash, Conventional
Financing Cash,Conventional
Read Less Info
Want to know what your home might be worth? Contact us for a FREE valuation!

Our team is ready to help you sell your home for the highest possible price ASAP

©2024 Realcomp II Ltd. Shareholders
Bought with KW Domain


