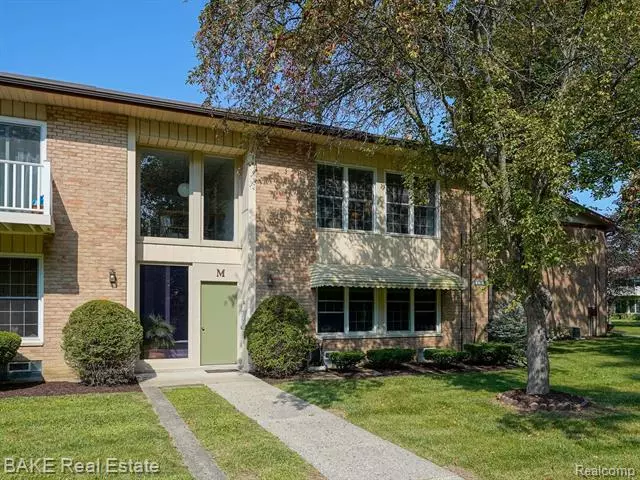$107,000
$115,000
7.0%For more information regarding the value of a property, please contact us for a free consultation.
1 Bed
1 Bath
770 SqFt
SOLD DATE : 11/19/2021
Key Details
Sold Price $107,000
Property Type Condo
Sub Type Ranch
Listing Status Sold
Purchase Type For Sale
Square Footage 770 sqft
Price per Sqft $138
Subdivision Crestwood Park Apartments
MLS Listing ID 2210063917
Sold Date 11/19/21
Style Ranch
Bedrooms 1
Full Baths 1
HOA Fees $323/mo
HOA Y/N yes
Originating Board Realcomp II Ltd
Year Built 1964
Annual Tax Amount $1,474
Property Description
Completely updated in 2019, this upper unit condo in Plymouth's 55+ community of Crestwood is just minutes from downtown Plymouth. Every inch of this cozy condo has been elegantly updated making it a truly move-in ready, maintenance-free haven in the city. 2019 updates include: beautiful vinyl flooring & carpet throughout, white kitchen w SS appliances, Corian countertops, tile backsplash, under-cabinet lighting, bright bathroom w large subway tile shower & modern vanity, new wood doors & light fixtures throughout, all highlighted w crown moulding & tons of natural light. Additional features include French doors off the dining area, large double closets in bedroom, large basement area w private laundry room & plenty of storage, a designated parking spot, heated community pool & landscaped common areas, all within a short distance to everything that DTP has to offer. Monthly HOA dues include water, gas, snow removal and maintenance of the grounds & pool.
Location
State MI
County Wayne
Area Plymouth
Direction Enter Crestwood Condos from Sheldon Rd, Building M is all the way at the back of the complex
Rooms
Basement Interior Entry (Interior Access), Unfinished, Private
Kitchen Dishwasher, Disposal, Free-Standing Electric Range, Free-Standing Refrigerator, Microwave, Stainless Steel Appliance(s)
Interior
Interior Features Cable Available, High Spd Internet Avail
Hot Water Natural Gas
Heating Forced Air
Cooling Ceiling Fan(s), Central Air
Fireplace no
Appliance Dishwasher, Disposal, Free-Standing Electric Range, Free-Standing Refrigerator, Microwave, Stainless Steel Appliance(s)
Heat Source Natural Gas
Exterior
Exterior Feature Club House, Grounds Maintenance, Lighting, Pool – Community, Pool - Inground
Garage Description No Garage
Roof Type Asphalt
Road Frontage Paved, Private
Garage no
Private Pool 1
Building
Lot Description 55+ Community
Foundation Basement
Sewer Public Sewer (Sewer-Sanitary)
Water Public (Municipal)
Architectural Style Ranch
Warranty No
Level or Stories 1 Story Up
Structure Type Brick
Schools
School District Plymouth Canton
Others
Pets Allowed Cats OK
Tax ID 49010090095000
Ownership Short Sale - No,Private Owned
Acceptable Financing Cash, Conventional
Listing Terms Cash, Conventional
Financing Cash,Conventional
Read Less Info
Want to know what your home might be worth? Contact us for a FREE valuation!

Our team is ready to help you sell your home for the highest possible price ASAP

©2025 Realcomp II Ltd. Shareholders
Bought with Bake Real Estate

