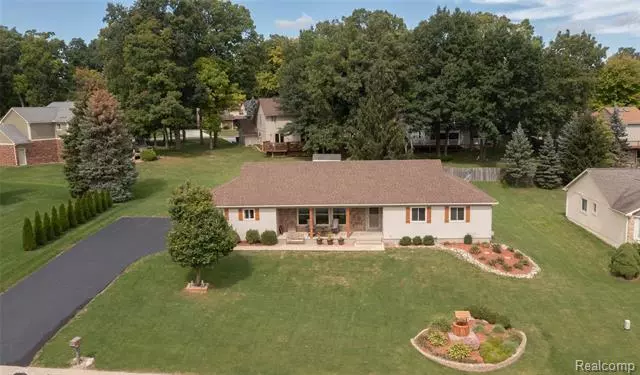$360,000
$360,000
For more information regarding the value of a property, please contact us for a free consultation.
4 Beds
4 Baths
1,660 SqFt
SOLD DATE : 11/17/2021
Key Details
Sold Price $360,000
Property Type Single Family Home
Sub Type Ranch
Listing Status Sold
Purchase Type For Sale
Square Footage 1,660 sqft
Price per Sqft $216
Subdivision Chestnut Hill Farms No 2
MLS Listing ID 2210077873
Sold Date 11/17/21
Style Ranch
Bedrooms 4
Full Baths 4
Construction Status Platted Sub.
HOA Fees $15/ann
HOA Y/N yes
Originating Board Realcomp II Ltd
Year Built 1987
Annual Tax Amount $2,835
Lot Size 0.350 Acres
Acres 0.35
Lot Dimensions 115 x 156 x 75 x 140
Property Description
Welcome home!This lovey RANCH has so much to offer.It's full of light & it is ideally located in the heart of Clarkston w/fabulous proximity to shopping,the Village,Dixie Hwy & I-75.Ride your bike right downtown & enjoy all the parades & amenities of this incredible small town.The beautiful curb appeal,well kept yard,large she-shed(only cause it's pretty),massive deck & patio,plus a hot tub adds to this entire package.Now..for the inside!Great room design w/an open floorplan.All laminate flooring.Formal dining,updated kitchen w/an abundance of beautiful cabinets,ceramic flooring,wonderful pantry,SS appliances(5 burner-gas stove),dinette area & sliding door to the wonderful outdoor living space.First floor laundry,4 full bathrooms(mostly updated),huge master suite w/walk in closet.Full finished basement w/second kitchen area,family room,office or bedroom space & full bath.Newer windows,terrific,friendly subdivision,just waiting for new owners!Come quick!Subject to sellers obtaining home
Location
State MI
County Oakland
Area Independence Twp
Direction South on Dixie Hwy, Left on Maybee Road, Left on Chestnut Hill Drive, right on Woodcrest Ridge
Rooms
Basement Finished
Kitchen Built-In Gas Range, Dishwasher, Disposal, Dryer, Free-Standing Gas Oven, Free-Standing Refrigerator, Ice Maker, Microwave, Stainless Steel Appliance(s), Washer
Interior
Interior Features Cable Available, High Spd Internet Avail, Programmable Thermostat, Utility Smart Meter, Water Softener (owned)
Hot Water Natural Gas
Heating Forced Air
Cooling Ceiling Fan(s), Central Air
Fireplace no
Heat Source Natural Gas
Exterior
Exterior Feature Spa/Hot-tub, Awning/Overhang(s), Chimney Cap(s), Lighting
Garage Direct Access, Electricity, Door Opener, Side Entrance, Attached
Garage Description 2 Car, 2.5 Car
Pool No
Waterfront no
Waterfront Description Lake Privileges,Lake/River Priv
Water Access Desc All Sports Lake,Boat Facilities,Swim Association
Roof Type Asphalt
Porch Porch - Covered, Deck, Patio, Porch, Patio - Covered
Road Frontage Paved, Private
Garage yes
Building
Lot Description Sprinkler(s)
Foundation Basement
Sewer Public Sewer (Sewer-Sanitary)
Water Public (Municipal)
Architectural Style Ranch
Warranty No
Level or Stories 1 Story
Structure Type Stone,Wood
Construction Status Platted Sub.
Schools
School District Clarkston
Others
Pets Allowed Yes
Tax ID 0828303012
Ownership Short Sale - No,Private Owned
Acceptable Financing Cash, Conventional, FHA, VA
Rebuilt Year 2007
Listing Terms Cash, Conventional, FHA, VA
Financing Cash,Conventional,FHA,VA
Read Less Info
Want to know what your home might be worth? Contact us for a FREE valuation!

Our team is ready to help you sell your home for the highest possible price ASAP

©2024 Realcomp II Ltd. Shareholders
Bought with Keller Williams Advantage


