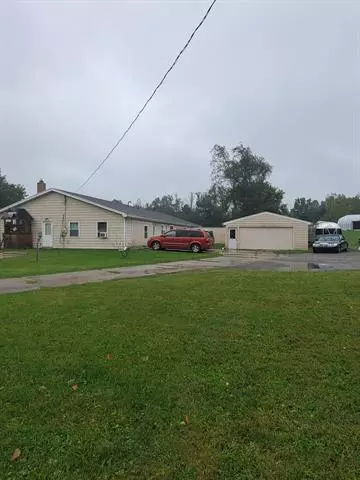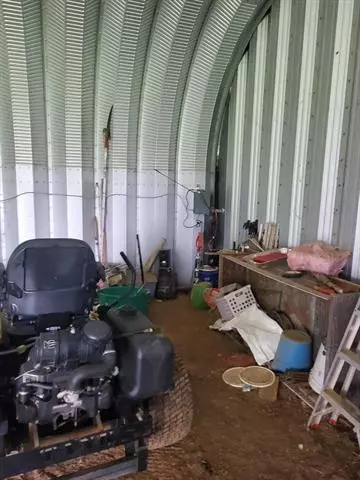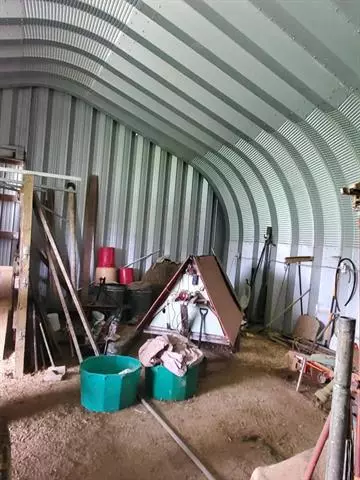$239,900
$239,900
For more information regarding the value of a property, please contact us for a free consultation.
4 Beds
2.5 Baths
4,200 SqFt
SOLD DATE : 11/05/2021
Key Details
Sold Price $239,900
Property Type Single Family Home
Sub Type Ranch
Listing Status Sold
Purchase Type For Sale
Square Footage 4,200 sqft
Price per Sqft $57
MLS Listing ID 55021107651
Sold Date 11/05/21
Style Ranch
Bedrooms 4
Full Baths 2
Half Baths 1
HOA Y/N no
Originating Board Jackson Area Association of REALTORS
Year Built 1969
Annual Tax Amount $2,841
Lot Size 10.100 Acres
Acres 10.1
Lot Dimensions 417x254x401x410x582x664
Property Description
Outside:Beautiful setting of 10 rolling acres with an oak tree trim along the back, a lovely fish pond full of painted turtles and huge peaceful pines along the side edges. Scattered with many flowering trees and bushes, a crimson king maple and a huge picturesque sycamore, perfect for a tree swing! There is even a fenced area for a garden as well as a large strawberry patch.A large metal barn and ready to use pastures are set for a few cows, some pigs, chickens, horses, or whatever. There is a separate well for irrigation, pond fill, or watering the livestock.The fenced yard is at least a couple of acres and has multiple gates for easy access.Inside:SPACIOUS the whole house has an expansive, yet cozy, open floor planLarge solidly built house with very LARGE living areInside: Spacious...the entire home has an expansive, yet cozy, open floor plan. This is a large, solidly built home with VERY large living areas and bedrooms. Awesome 2nd living space with gorgeous views, wheelchair ac
Location
State MI
County Jackson
Area Sandstone Twp
Direction I-94 to Dearing Rd; then North to County Farm Rd; then West to subject.
Body of Water Private Pond
Rooms
Other Rooms Bath - Full
Kitchen Dishwasher, Range/Stove, Refrigerator, Water Purifier
Interior
Interior Features Water Softener (owned), Other
Hot Water Natural Gas, Tankless
Heating Wall/Floor Furnace
Cooling Ceiling Fan(s)
Fireplace yes
Appliance Dishwasher, Range/Stove, Refrigerator, Water Purifier
Heat Source Natural Gas, Other
Exterior
Exterior Feature Fenced
Parking Features Attached
Garage Description 4 Car
Waterfront Description Pond,Lake/River Priv,Private Water Frontage
Accessibility Accessible Bedroom, Accessible Doors, Accessible Full Bath, Accessible Hallway(s), Other AccessibilityFeatures
Porch Patio
Road Frontage Paved
Garage yes
Building
Lot Description Hilly-Ravine, Wooded
Foundation Crawl, Slab
Sewer Septic-Existing
Water Well-Existing
Architectural Style Ranch
Level or Stories 1 Story
Structure Type Other
Schools
School District Western
Others
Tax ID 000072710100102
Acceptable Financing Cash, Conventional, FHA, Rural Development, VA
Listing Terms Cash, Conventional, FHA, Rural Development, VA
Financing Cash,Conventional,FHA,Rural Development,VA
Read Less Info
Want to know what your home might be worth? Contact us for a FREE valuation!

Our team is ready to help you sell your home for the highest possible price ASAP

©2025 Realcomp II Ltd. Shareholders
Bought with Your Premiere Properties LLC






