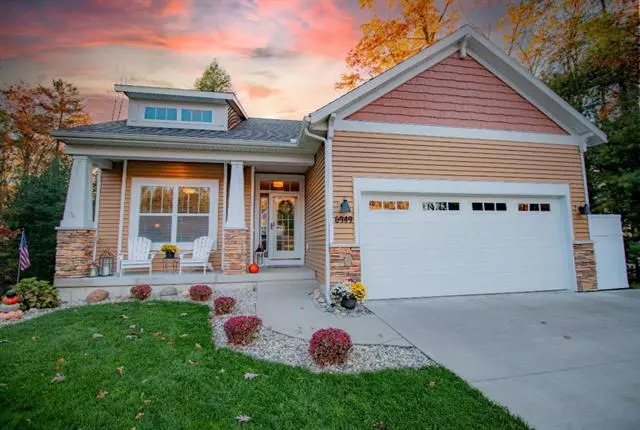$335,000
$352,000
4.8%For more information regarding the value of a property, please contact us for a free consultation.
4 Beds
3 Baths
1,468 SqFt
SOLD DATE : 12/23/2020
Key Details
Sold Price $335,000
Property Type Single Family Home
Sub Type Ranch
Listing Status Sold
Purchase Type For Sale
Square Footage 1,468 sqft
Price per Sqft $228
MLS Listing ID 67020047231
Sold Date 12/23/20
Style Ranch
Bedrooms 4
Full Baths 3
HOA Y/N no
Originating Board Mason Oceana Manistee Board of REALTORS®
Year Built 2013
Annual Tax Amount $3,148
Lot Size 0.800 Acres
Acres 0.8
Lot Dimensions 105x322.8x106.41x340.05
Property Description
This newer and meticulously taken care of home is located on a cul-de-sac road in Madison Ridge with large lot and a green space private park behind it. The home features open concept kitchen, dining, and living area with tall ceilings. Off the living area is a sunroom and deck overlooking the large back yard. There is a main floor master bedroom with tray ceiling connected to the master bath with walk in closet. The basement is tastefully finished with room for a small workshop in the utility area. Custom landscaping and underground sprinkling adds the finishing touch to the property. All this located just east of Pentwater and on natural gas. Frontier bonded DSL is also available to work from home. Only minutes to Pentwater and the shore of Lake Michigan. Check out the 360 Tour!
Location
State MI
County Oceana
Area Pentwater Twp
Direction From Monroe as you enter Pentwater, stay right at the fork by the welcome sign and then turn right to head east on Madison. Just before Madison ends, turn right into Madison Ridge on Crescent. Follow Crescent to right on Hilltop past Bent Pine to home on right just before cul-de-sac.
Rooms
Basement Walkout Access
Kitchen Dishwasher, Microwave, Range/Stove, Refrigerator
Interior
Interior Features Other
Heating Forced Air
Fireplaces Type Gas
Fireplace yes
Appliance Dishwasher, Microwave, Range/Stove, Refrigerator
Heat Source Natural Gas
Exterior
Parking Features Door Opener, Attached
Garage Description 2 Car
Roof Type Composition
Porch Deck, Patio, Porch
Road Frontage Paved
Garage yes
Building
Lot Description Hilly-Ravine, Sprinkler(s)
Foundation Basement
Sewer Septic Tank (Existing)
Water Well (Existing)
Architectural Style Ranch
Level or Stories 1 Story
Structure Type Stone,Vinyl
Schools
School District Pentwater
Others
Tax ID 00136502700
Acceptable Financing Cash, Conventional, FHA, USDA Loan (Rural Dev), VA
Listing Terms Cash, Conventional, FHA, USDA Loan (Rural Dev), VA
Financing Cash,Conventional,FHA,USDA Loan (Rural Dev),VA
Read Less Info
Want to know what your home might be worth? Contact us for a FREE valuation!

Our team is ready to help you sell your home for the highest possible price ASAP

©2025 Realcomp II Ltd. Shareholders
Bought with Out of Area Office

