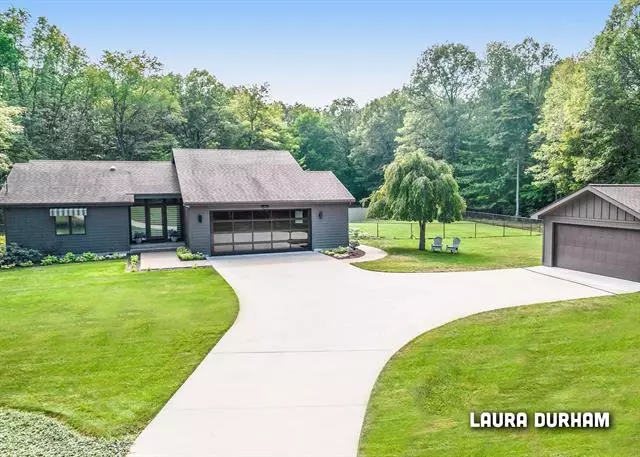$650,000
$699,900
7.1%For more information regarding the value of a property, please contact us for a free consultation.
2 Beds
2.5 Baths
1,532 SqFt
SOLD DATE : 10/14/2021
Key Details
Sold Price $650,000
Property Type Single Family Home
Sub Type Traditional
Listing Status Sold
Purchase Type For Sale
Square Footage 1,532 sqft
Price per Sqft $424
MLS Listing ID 71021102238
Sold Date 10/14/21
Style Traditional
Bedrooms 2
Full Baths 2
Half Baths 1
Originating Board West Michigan Lakeshore Association of REALTORS
Year Built 1988
Annual Tax Amount $4,142
Lot Size 3.790 Acres
Acres 3.79
Lot Dimensions 250 x 668.25
Property Description
Meticulously maintained and lovingly renovated in 2012. Private, and peaceful paradise sits on 3.8 acres next to Clearbrook Golf Course 2 miles from downtown Saugatuck. Whether you are looking for your forever home or a vacation getaway, look no further. Wonderful floor plan with skylights in spacious master suite that has jacuzzi tub and sitting area. Large deck off the dining area overlooking the flowering gardens and fish pond. The lower level offers a large office with cork flooring and plenty of space for two more bedrooms by installing access windows. Large side yard ideal for a swimming pool. One acre in back fenced in for dogs to run. Have recent survey for splitting off back 2 acres with a 20' easement if desired.A 16' x 16' deckhouse/studio was added in 2016 and a 20' x 30' detached garage in 2018. Take a quick golf cart ride to the Golf Course for dinner or bike ride into town. This home has been completely updated and ready to move into.
Location
State MI
County Allegan
Area Saugatuck Twp
Direction Blue Star to 65th to address
Rooms
Other Rooms Bath - Full
Kitchen Dishwasher, Range/Stove, Refrigerator
Interior
Interior Features Other, Cable Available
Heating Forced Air
Heat Source Natural Gas
Exterior
Exterior Feature Fenced
Garage Door Opener, Attached, Detached
Garage Description 4 Car
Pool No
Roof Type Composition
Porch Deck, Patio
Road Frontage Paved
Garage 1
Building
Lot Description Level, Wooded
Foundation Basement
Sewer Septic-Existing
Water Well-Existing
Architectural Style Traditional
Level or Stories 1 Story
Structure Type Other
Schools
School District Saugatuck
Others
Tax ID 2000305510
Acceptable Financing Cash, Conventional
Listing Terms Cash, Conventional
Financing Cash,Conventional
Read Less Info
Want to know what your home might be worth? Contact us for a FREE valuation!

Our team is ready to help you sell your home for the highest possible price ASAP

©2024 Realcomp II Ltd. Shareholders
Bought with Keller Williams Realty Holland







