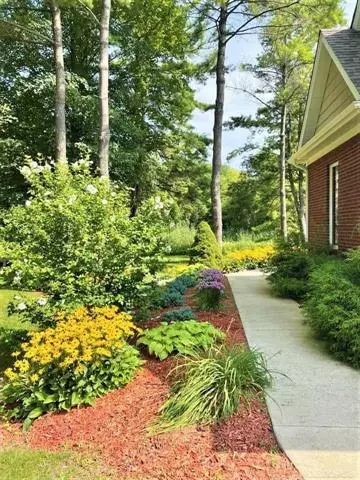$389,000
$399,900
2.7%For more information regarding the value of a property, please contact us for a free consultation.
4 Beds
3.5 Baths
2,340 SqFt
SOLD DATE : 10/07/2021
Key Details
Sold Price $389,000
Property Type Single Family Home
Sub Type Other
Listing Status Sold
Purchase Type For Sale
Square Footage 2,340 sqft
Price per Sqft $166
Subdivision Magnolia Gardens
MLS Listing ID 58050053438
Sold Date 10/07/21
Style Other
Bedrooms 4
Full Baths 3
Half Baths 1
HOA Y/N no
Originating Board MiRealSource
Year Built 2005
Annual Tax Amount $2,371
Lot Size 1.320 Acres
Acres 1.32
Lot Dimensions 240x240x237xIrreg
Property Description
Custom Built Home nestled in a pristine Lexington location! This gorgeous Brick 4 Bedroom, 3.5 Bath, 2,340 sq. ft home is nestled on 1.32 acres! Open Concept Design on Main Floor: Living Room with beautiful stone fireplace, Ash hardwood flooring in the Kitchen & Dining area, & custom made Ash cabinetry. The Sun Room overlooks the picturesque yard complete with private backyard deck, above ground pool & expansive pool deck! Enjoy your Main floor Master Bedroom with Walk-in closet & 4-piece bath along with main floor Laundry Room and Half Bath. Upstairs are Three additional grand sized Bedrooms - all boasting new hardwood floors & a Full Bath! The Full Finished Basement provides another 1,175 finished Sq Ft of finished space with a Family Room, Office/Den, Bonus Workout Room, & another Full Bath! Many recent Upgrades including a whole house Generator! From the Covered Front Porch, to the oversized 2.5 Car Attached Garage (30'x25'), to its prime location - this home will impress!
Location
State MI
County Sanilac
Area Worth Twp
Direction S of Lexington approx. 2 miles to Magnolia Gardens; West on Lynn; S on Buena Vista
Rooms
Other Rooms Bedroom - Mstr
Basement Finished
Kitchen Dishwasher, Disposal, Dryer, Microwave, Oven, Range/Stove, Refrigerator, Washer
Interior
Interior Features Water Softener (owned), Other
Hot Water Natural Gas
Heating Forced Air
Cooling Ceiling Fan(s), Central Air
Fireplaces Type Gas
Fireplace yes
Appliance Dishwasher, Disposal, Dryer, Microwave, Oven, Range/Stove, Refrigerator, Washer
Heat Source Natural Gas
Exterior
Parking Features Electricity, Door Opener, Attached
Garage Description 2.5 Car
Porch Deck, Porch
Road Frontage Gravel
Garage yes
Building
Foundation Basement
Sewer Septic Tank (Existing)
Water Well (Existing)
Architectural Style Other
Level or Stories 1 1/2 Story
Structure Type Brick,Vinyl
Schools
School District Croswell Lexington
Others
Tax ID 26000140003011
Ownership Short Sale - No,Private Owned
SqFt Source Measured
Acceptable Financing Cash, Conventional
Listing Terms Cash, Conventional
Financing Cash,Conventional
Read Less Info
Want to know what your home might be worth? Contact us for a FREE valuation!

Our team is ready to help you sell your home for the highest possible price ASAP

©2025 Realcomp II Ltd. Shareholders
Bought with Sheridan Real Estate LLC






