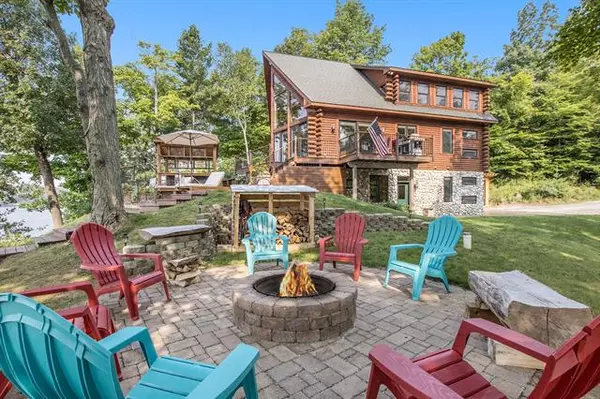$1,000,000
$975,000
2.6%For more information regarding the value of a property, please contact us for a free consultation.
4 Beds
3 Baths
1,995 SqFt
SOLD DATE : 09/10/2021
Key Details
Sold Price $1,000,000
Property Type Single Family Home
Sub Type Log Home
Listing Status Sold
Purchase Type For Sale
Square Footage 1,995 sqft
Price per Sqft $501
MLS Listing ID 65021098930
Sold Date 09/10/21
Style Log Home
Bedrooms 4
Full Baths 3
HOA Fees $66/ann
HOA Y/N 1
Originating Board Greater Regional Alliance of REALTORS
Year Built 2007
Annual Tax Amount $11,051
Lot Size 10.580 Acres
Acres 10.58
Lot Dimensions 460,865
Property Description
Welcome to 4838 W Nurnberg Rd! With 260' of frontage on Hamlin Lake and over 10 acres abutting to the Manistee National Forest, this huge custom built log home is an outdoor enthusiasts paradise! Enjoy outstanding boating, fishing and swimming on Hamlin Lake or hiking, camping and ORV riding along the Noordhouse Dunes area and Manistee National Forest. This 4-bed, 3-bath home features an open floor plan with panoramic lake views, 2 massive stone fireplaces, a large master suite with huge walk-in closet, open kitchen with granite countertops, large rec room on walk-out lower level and attached garage. Outside features beautiful landscaping, boat dock, sandy beach area and stone patio with pergola for hot tub. Your dream lake home awaits!
Location
State MI
County Mason
Area Hamlin Twp
Direction From Stiles Road and Highway 10. North on Stiles to Townline, then East to Quarterline. North on Quarterline to W Nurnberg Rd. West 4 miles to Forest Road 5708 then left to private association road at the pillars.
Rooms
Other Rooms Bath - Full
Kitchen Dishwasher, Dryer, Microwave, Oven, Range/Stove, Refrigerator, Washer
Interior
Interior Features Central Vacuum, Other
Hot Water LP Gas/Propane
Heating Forced Air
Cooling Ceiling Fan(s)
Fireplace 1
Heat Source LP Gas/Propane
Exterior
Garage Door Opener, Attached
Garage Description 1 Car
Pool No
Waterfront 1
Waterfront Description Lake Front,Private Water Frontage
Roof Type Composition
Porch Deck, Patio, Porch
Road Frontage Private
Garage 1
Building
Lot Description Hilly-Ravine, Wooded
Foundation Basement
Sewer Septic-Existing
Water Well-Existing
Architectural Style Log Home
Level or Stories 2 Story
Structure Type Log/Log Faced,Stone
Schools
School District Ludington
Others
Tax ID 00700100130
Acceptable Financing Cash, Conventional
Listing Terms Cash, Conventional
Financing Cash,Conventional
Read Less Info
Want to know what your home might be worth? Contact us for a FREE valuation!

Our team is ready to help you sell your home for the highest possible price ASAP

©2024 Realcomp II Ltd. Shareholders
Bought with Key Realty







