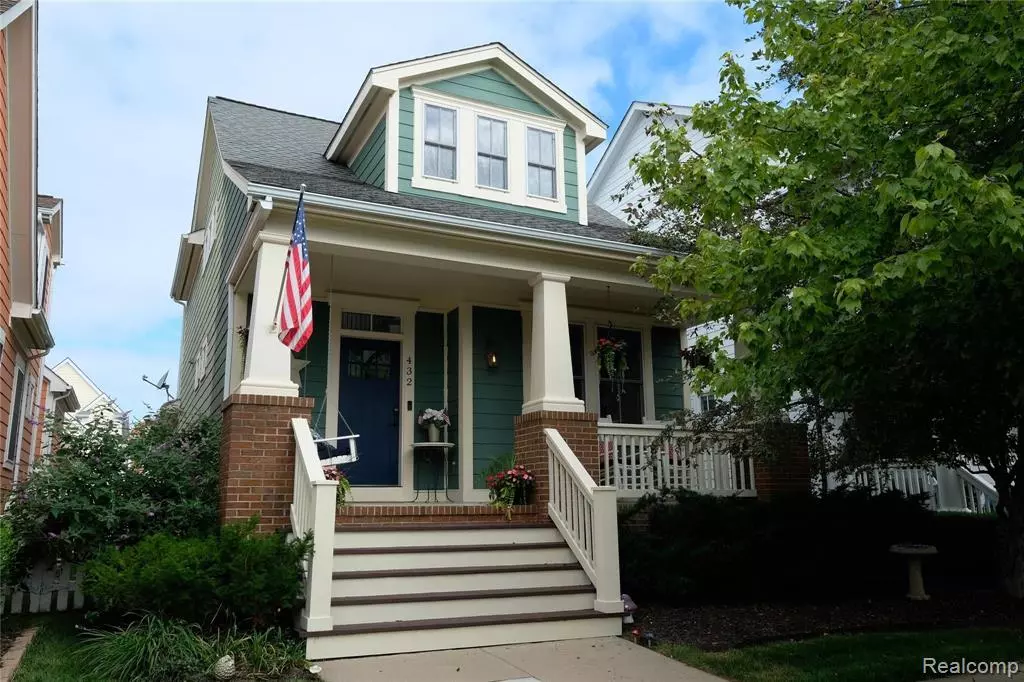$372,000
$379,000
1.8%For more information regarding the value of a property, please contact us for a free consultation.
3 Beds
3.5 Baths
1,557 SqFt
SOLD DATE : 09/10/2021
Key Details
Sold Price $372,000
Property Type Single Family Home
Sub Type Colonial,Craftsman
Listing Status Sold
Purchase Type For Sale
Square Footage 1,557 sqft
Price per Sqft $238
Subdivision Replat No 10 Of Wayne County Condo Sub Plan No 590 (Cherry Hill Village)
MLS Listing ID 2210055319
Sold Date 09/10/21
Style Colonial,Craftsman
Bedrooms 3
Full Baths 3
Half Baths 1
Construction Status Site Condo
HOA Fees $65/mo
HOA Y/N yes
Originating Board Realcomp II Ltd
Year Built 2005
Annual Tax Amount $4,766
Lot Size 3,049 Sqft
Acres 0.07
Lot Dimensions 34.00X99.50
Property Description
Beautiful 3 bedroom, 3.1 bath Colonial home located in highly sought after Cherry Hill Village. Entertain effortlessly from the 2 story great room w/ ethanol fireplace & stainless steel, brick & barn wood mantel to custom kitchen w/ stainless steel Kitchenaid appliances, drawer refrigerator/freezer and butlers pantry. Hardwood floors throughout the main level. First floor master suite w/ walk-in shower and dual walk-in closets. Upstairs you will find a versatile loft area overlooking the great room & 2 bedrooms w/ Jack & Jill bathroom. Finished lower levels boasts 900 SF of living space complete w/ wet bar with reclaimed wood wall & hot steam sink & faucet, potential bedroom, full bathroom & laundry room. Professional landscaping w/ large front covered porch, trex deck, gas fireplace w/ stone surround & 2 car attached garage. Enjoy year round perks including community parks, walking trails, local businesses & community events such as the local Farmer's Market & neighborhood gatherings.
Location
State MI
County Wayne
Area Canton Twp
Direction from Cherry Hill take Roosevelt
Rooms
Basement Finished
Kitchen Dishwasher, Disposal, Dryer, Free-Standing Gas Range, Free-Standing Refrigerator, Microwave, Other, Stainless Steel Appliance(s), Washer
Interior
Interior Features Cable Available, High Spd Internet Avail, Programmable Thermostat
Heating Forced Air
Cooling Central Air
Fireplaces Type Other
Fireplace yes
Appliance Dishwasher, Disposal, Dryer, Free-Standing Gas Range, Free-Standing Refrigerator, Microwave, Other, Stainless Steel Appliance(s), Washer
Heat Source Natural Gas
Exterior
Parking Features Attached
Garage Description 2 Car
Roof Type Asphalt
Porch Porch - Covered, Patio, Porch, Patio - Covered
Road Frontage Paved, Pub. Sidewalk
Garage yes
Building
Lot Description Easement, Sprinkler(s)
Foundation Basement
Sewer Public Sewer (Sewer-Sanitary)
Water Public (Municipal)
Architectural Style Colonial, Craftsman
Warranty No
Level or Stories 2 Story
Structure Type Aluminum
Construction Status Site Condo
Schools
School District Plymouth Canton
Others
Pets Allowed Yes
Tax ID 71073040232000
Ownership Short Sale - No,Private Owned
Acceptable Financing Cash, Conventional
Listing Terms Cash, Conventional
Financing Cash,Conventional
Read Less Info
Want to know what your home might be worth? Contact us for a FREE valuation!

Our team is ready to help you sell your home for the highest possible price ASAP

©2025 Realcomp II Ltd. Shareholders
Bought with Keller Williams Realty Central

