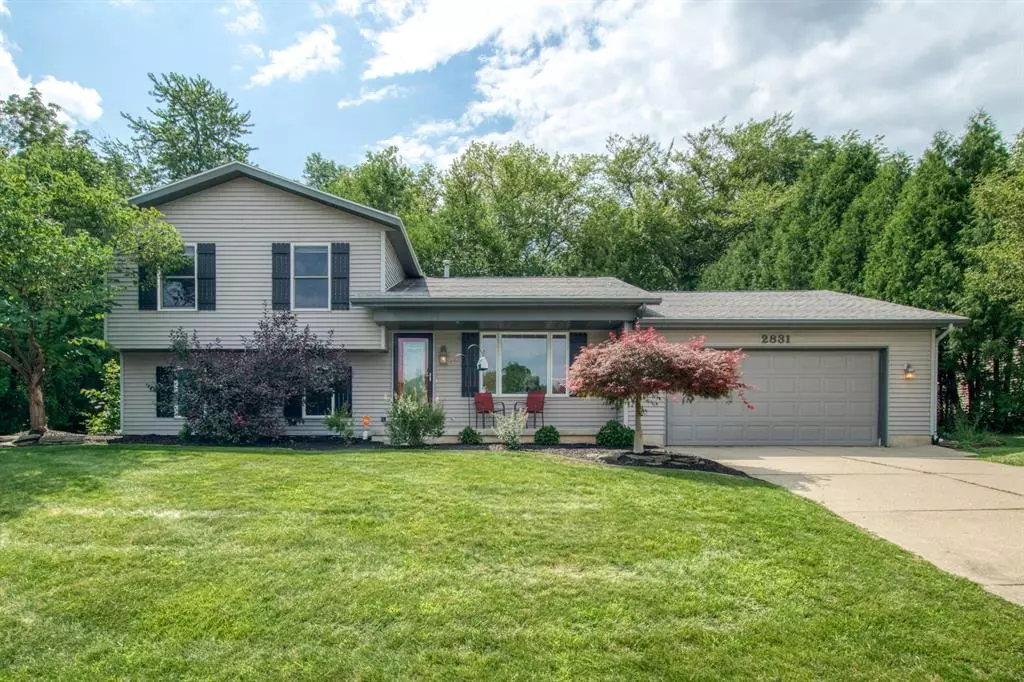$325,000
$332,000
2.1%For more information regarding the value of a property, please contact us for a free consultation.
4 Beds
3 Baths
1,258 SqFt
SOLD DATE : 09/08/2021
Key Details
Sold Price $325,000
Property Type Single Family Home
Listing Status Sold
Purchase Type For Sale
Square Footage 1,258 sqft
Price per Sqft $258
MLS Listing ID 65021098280
Sold Date 09/08/21
Bedrooms 4
Full Baths 3
HOA Y/N no
Originating Board Greater Regional Alliance of REALTORS®
Year Built 1991
Annual Tax Amount $3,633
Lot Size 0.270 Acres
Acres 0.27
Lot Dimensions 90*132
Property Description
Get ready to fall in love with 2831 Vista View Drive NW Walker, Mi in the desirable Kenowa Hills School district. This spacious 4 bedroom, 3 full bath home features a large living room, a cozy eat-in kitchen with granite countertops and newer appliances, It also offers the convenience of a main floor laundry & mudroom. Upstairs is a master suite along with 2 bedrooms & a full bathroom to service those rooms. The open floor plan boasts a spacious living room in the lower level with a gas fireplace. On that same walkout lower level is a bedroom & a full bathroom. There is a finished basement with barn doors and a private backyard which offers an expansive deck & pergola overlooking raised garden beds, a terraced landscape area & wooded views. Great for entertaining.Highest and best offers are due by Sunday, August 8th, @ 2:00 p.m.
Location
State MI
County Kent
Area Walker Twp
Direction Then 0.27 milesTurn right onto 3 Mile Rd.If you reach Ferris St you've gone about 0.1 miles too farThen 0.65 milesTurn right onto Vistaview Dr.Vistaview Dr is just past Valley AveIf you reach Bristol Ave you've gone about 0.3 miles too farThen 0.05 miles2831 Vistaview Dr NW, Grand Rapids, MI 49544-8204, 2831 VISTAVIEW DR NW is on the left
Rooms
Basement Walkout Access
Kitchen Dishwasher, Disposal, Dryer, Microwave, Oven, Range/Stove, Refrigerator, Washer
Interior
Interior Features Wet Bar, Other
Heating Forced Air
Cooling Ceiling Fan(s), Central Air
Fireplaces Type Gas
Fireplace yes
Appliance Dishwasher, Disposal, Dryer, Microwave, Oven, Range/Stove, Refrigerator, Washer
Heat Source Natural Gas
Exterior
Exterior Feature Fenced
Parking Features Door Opener, Attached
Porch Deck, Patio, Porch
Road Frontage Paved, Pub. Sidewalk
Garage yes
Building
Lot Description Wooded, Sprinkler(s)
Foundation Basement
Sewer Public Sewer (Sewer-Sanitary)
Water Public (Municipal)
Level or Stories Tri-Level
Structure Type Vinyl
Schools
School District Kenowa Hills
Others
Tax ID 411302385005
Acceptable Financing Cash, Conventional, FHA, VA
Listing Terms Cash, Conventional, FHA, VA
Financing Cash,Conventional,FHA,VA
Read Less Info
Want to know what your home might be worth? Contact us for a FREE valuation!

Our team is ready to help you sell your home for the highest possible price ASAP

©2025 Realcomp II Ltd. Shareholders
Bought with Reeds Realty

