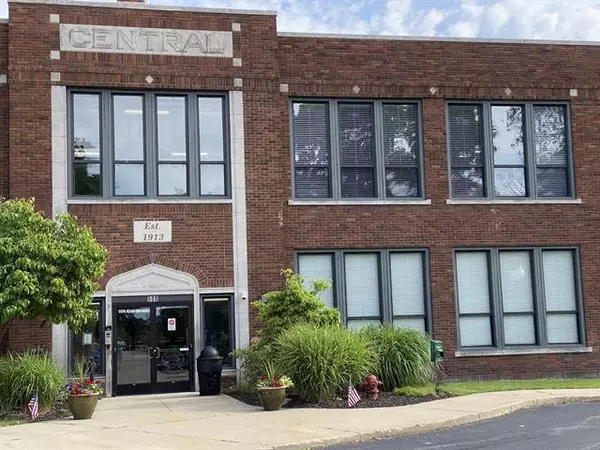$240,000
$239,900
For more information regarding the value of a property, please contact us for a free consultation.
1 Bed
1 Bath
818 SqFt
SOLD DATE : 09/07/2021
Key Details
Sold Price $240,000
Property Type Condo
Sub Type Common Entry Building,Other,Ranch
Listing Status Sold
Purchase Type For Sale
Square Footage 818 sqft
Price per Sqft $293
MLS Listing ID 64021027129
Sold Date 09/07/21
Style Common Entry Building,Other,Ranch
Bedrooms 1
Full Baths 1
HOA Fees $284/mo
HOA Y/N 1
Originating Board Battle Creek Area Association of REALTORS
Year Built 1913
Annual Tax Amount $4,670
Property Description
South Haven First Floor Urban Loft Condo is steps from the Pavilion home to the Summer Farmer's Market &Winter Ice Rink,& just 2 blocks to charming downtown South Haven shopping, dining &entertainment district. Walk everywhere! Quiet residential park setting w/acres of open space but blocks to Lake Michigan's South Beach, Marinas & biking trails. This first floor loft boasts high ceilings,exposed brick, hardwood flrs & a wall of 8' windows. Best location in the bldg across from the pool, hot tub & outdoor patios. Condo is being sold 100% turnkey including all furniture, linens,& fully equipped kitchen. SS appliances, granite tops, in-unit laundry. Private large Storage space just steps away for your bikes & kayaks. Pack a bag & start enjoying life at the Beach this summer!Unparalleled amenities include indoor pool &hot tub w/garage doors that open to an expansive patio w/3 gas grills. Fitness Center, two theater rooms, two additional patios with fire-pits,a private storage unit and pri
Location
State MI
County Van Buren
Area South Haven
Direction Broadway St to Erie St at the corner of Erie and School St
Rooms
Other Rooms Bath - Full
Basement Common Storage Locker
Kitchen Dishwasher, Dryer, Microwave, Range/Stove, Refrigerator, Washer
Interior
Interior Features Other
Hot Water Electric
Heating Forced Air
Cooling Ceiling Fan(s)
Heat Source Electric
Exterior
Pool No
Porch Patio
Building
Foundation Slab
Sewer Sewer-Sanitary
Water Municipal Water
Architectural Style Common Entry Building, Other, Ranch
Level or Stories 1 Story
Structure Type Brick
Schools
School District South Haven
Others
Pets Allowed Yes
Tax ID 805351100400
Acceptable Financing Cash, Conventional
Listing Terms Cash, Conventional
Financing Cash,Conventional
Read Less Info
Want to know what your home might be worth? Contact us for a FREE valuation!

Our team is ready to help you sell your home for the highest possible price ASAP

©2024 Realcomp II Ltd. Shareholders
Bought with Jaqua REALTORS







